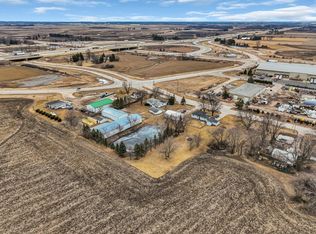Sold for $865,000
Street View
$865,000
14034 58th Rd, Sturtevant, WI 53177
--beds
--baths
--sqft
SingleFamily
Built in ----
1.53 Acres Lot
$830,600 Zestimate®
$--/sqft
$2,216 Estimated rent
Home value
$830,600
$789,000 - $872,000
$2,216/mo
Zestimate® history
Loading...
Owner options
Explore your selling options
What's special
14034 58th Rd, Sturtevant, WI 53177 is a single family home. This home last sold for $865,000 in December 2025.
The Zestimate for this house is $830,600. The Rent Zestimate for this home is $2,216/mo.
Price history
| Date | Event | Price |
|---|---|---|
| 12/18/2025 | Sold | $865,000-1.7% |
Source: Public Record Report a problem | ||
| 10/18/2025 | Pending sale | $880,000 |
Source: | ||
| 10/7/2025 | Price change | $880,000-2.2% |
Source: | ||
| 8/28/2025 | Price change | $899,900-7.7% |
Source: | ||
| 5/17/2025 | Listed for sale | $975,000 |
Source: | ||
Public tax history
| Year | Property taxes | Tax assessment |
|---|---|---|
| 2024 | $3,211 +9.4% | $210,500 |
| 2023 | $2,934 -2.3% | $210,500 |
| 2022 | $3,003 +4.7% | $210,500 |
Find assessor info on the county website
Neighborhood: 53177
Nearby schools
GreatSchools rating
- 7/10Yorkville Elementary SchoolGrades: PK-8Distance: 5.2 mi
- 4/10Union Grove High SchoolGrades: 9-12Distance: 4.7 mi

Get pre-qualified for a loan
At Zillow Home Loans, we can pre-qualify you in as little as 5 minutes with no impact to your credit score.An equal housing lender. NMLS #10287.
