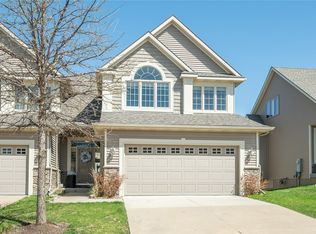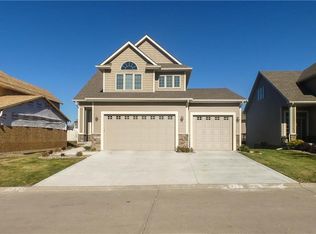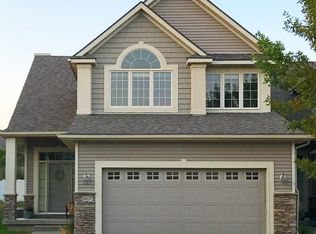Beautiful end unit townhome perfectly located in Urbandale. The main level includes beautiful hardwoods throughout; exquisite woodwork w/crown molding & built-ins that highlight the gas fireplace; oversized windows for tons of natural light; & elevated ceilings that provide a spacious & grand feel. The large kitchen has maple cabinets, granite counters, & stainless steel appliances. The dining area & overhang bar area provide plenty of seating for the family. The upstairs includes a large master bedroom with vaulted ceiling and huge walk-in closet; & the private master bath has dual vanity, jetted tub plus separate shower, & tile flooring. The spare bedroom also has a vaulted ceiling for a more spacious feel; and the spare bath includes a large vanity with granite counters, full tub & shower, and tile flooring. The upstairs also has a convenient laundry room plus a fabulous multi-functional bonus room w/ skylights that could be used as a 3rd bedroom, home office, or kids??? play room. The large daylight basement is already stubbed for a future bath & is easily finishable for more living space. Updates include a new furnace, water heater, fresh paint on the main level, new refrigerator, dishwasher, and washer/dryer plus new carpet throughout. The home comes with an attached 2-car garage & large private deck with privacy screening plus plenty of green space for pets if needed. Located seconds from DSM Christian & the Interstate with easy access to the rest of the Metro.
This property is off market, which means it's not currently listed for sale or rent on Zillow. This may be different from what's available on other websites or public sources.


