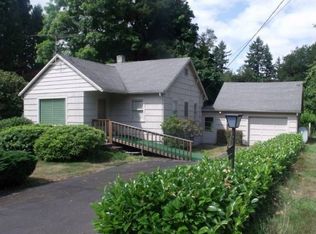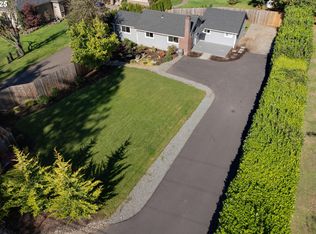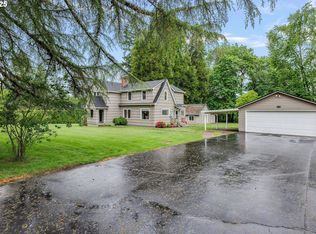Sold
$1,465,000
14033 Livesay Rd, Oregon City, OR 97045
4beds
4,628sqft
Residential, Single Family Residence
Built in 2014
1.34 Acres Lot
$1,280,100 Zestimate®
$317/sqft
$4,363 Estimated rent
Home value
$1,280,100
$1.11M - $1.48M
$4,363/mo
Zestimate® history
Loading...
Owner options
Explore your selling options
What's special
Must see home. Luxurious and immaculate home with exceptional details. This custom home features a gourmet kitchen, large island, pantry, vaulted ceilings, primary bedroom on the main level, heated bathroom tiles in the primary bath, elevator, media room, loft/den, large guest quarters/in law suite. Enjoy the covered patio overlooking gorgeous park like landscaping and view of nature, an outdoor gas fireplace that can be welcoming all year around and great for entertaining. Three car oversized garage with workshop. Easy access to freeways.
Zillow last checked: 8 hours ago
Listing updated: August 29, 2023 at 04:02am
Listed by:
Mary Jo Avery maryjo@averybunickproperties.com,
Avery Bunick Properties
Bought with:
Carrie Gross, 201203664
Windermere Realty Trust
Source: RMLS (OR),MLS#: 23098749
Facts & features
Interior
Bedrooms & bathrooms
- Bedrooms: 4
- Bathrooms: 4
- Full bathrooms: 3
- Partial bathrooms: 1
- Main level bathrooms: 2
Primary bedroom
- Features: Ceiling Fan, Double Sinks, Soaking Tub, Walkin Closet, Walkin Shower, Wallto Wall Carpet
- Level: Main
- Area: 238
- Dimensions: 17 x 14
Bedroom 2
- Features: Ceiling Fan, Walkin Closet, Wallto Wall Carpet
- Level: Upper
- Area: 154
- Dimensions: 14 x 11
Bedroom 3
- Features: Ceiling Fan, Walkin Closet, Wallto Wall Carpet
- Level: Upper
- Area: 154
- Dimensions: 14 x 11
Dining room
- Features: Hardwood Floors, Sliding Doors
- Level: Main
- Area: 180
- Dimensions: 15 x 12
Family room
- Features: Wallto Wall Carpet
- Level: Upper
Kitchen
- Features: Central Vacuum, Cook Island, Dishwasher, Disposal, Eat Bar, Hardwood Floors, Kitchen Dining Room Combo, Builtin Oven, Butlers Pantry, Granite, Sink
- Level: Main
- Area: 195
- Width: 13
Living room
- Features: Ceiling Fan, Fireplace, Great Room, High Ceilings, Wallto Wall Carpet
- Level: Main
- Area: 644
- Dimensions: 28 x 23
Office
- Features: Wood Floors
- Level: Main
- Area: 132
- Dimensions: 12 x 11
Heating
- Heat Pump, Fireplace(s)
Cooling
- Heat Pump
Appliances
- Included: Built In Oven, Cooktop, Dishwasher, Disposal, Free-Standing Refrigerator, Microwave, Stainless Steel Appliance(s), Wine Cooler, Electric Water Heater
- Laundry: Laundry Room
Features
- Central Vacuum, Elevator, Granite, High Ceilings, Quartz, Soaking Tub, Vaulted Ceiling(s), Bathroom, Eat-in Kitchen, Living Room Dining Room Combo, Bathtub With Shower, Ceiling Fan(s), Walk-In Closet(s), Cook Island, Eat Bar, Kitchen Dining Room Combo, Butlers Pantry, Sink, Great Room, Double Vanity, Walkin Shower, Kitchen Island, Pantry
- Flooring: Hardwood, Heated Tile, Wall to Wall Carpet, Wood
- Doors: Sliding Doors
- Windows: Vinyl Frames
- Basement: Crawl Space
- Number of fireplaces: 1
- Fireplace features: Wood Burning, Outside
Interior area
- Total structure area: 4,628
- Total interior livable area: 4,628 sqft
Property
Parking
- Total spaces: 3
- Parking features: Driveway, On Street, Garage Door Opener, Attached
- Attached garage spaces: 3
- Has uncovered spaces: Yes
Accessibility
- Accessibility features: Accessible Elevator Installed, Caregiver Quarters, Garage On Main, Main Floor Bedroom Bath, Utility Room On Main, Walkin Shower, Accessibility
Features
- Levels: Two
- Stories: 2
- Patio & porch: Covered Patio, Patio
- Exterior features: Garden, Gas Hookup, Yard
- Has view: Yes
- View description: Trees/Woods
Lot
- Size: 1.34 Acres
- Features: Level, Trees, Sprinkler, Acres 1 to 3
Details
- Additional structures: GasHookup, SeparateLivingQuartersApartmentAuxLivingUnit
- Parcel number: 00559087
- Zoning: Resid
Construction
Type & style
- Home type: SingleFamily
- Architectural style: Traditional
- Property subtype: Residential, Single Family Residence
Materials
- Other
- Foundation: Concrete Perimeter
- Roof: Composition
Condition
- Resale
- New construction: No
- Year built: 2014
Utilities & green energy
- Gas: Gas Hookup
- Sewer: Septic Tank
- Water: Public
- Utilities for property: Cable Connected
Green energy
- Water conservation: Dual Flush Toilet
Community & neighborhood
Location
- Region: Oregon City
- Subdivision: Clackamas Heights
Other
Other facts
- Listing terms: Cash,Conventional
- Road surface type: Paved
Price history
| Date | Event | Price |
|---|---|---|
| 8/28/2023 | Sold | $1,465,000$317/sqft |
Source: | ||
| 6/19/2023 | Pending sale | $1,465,000$317/sqft |
Source: | ||
| 6/9/2023 | Listed for sale | $1,465,000$317/sqft |
Source: | ||
Public tax history
Tax history is unavailable.
Neighborhood: 97045
Nearby schools
GreatSchools rating
- 2/10Redland Elementary SchoolGrades: K-5Distance: 4.4 mi
- 4/10Ogden Middle SchoolGrades: 6-8Distance: 0.6 mi
- 8/10Oregon City High SchoolGrades: 9-12Distance: 3.2 mi
Schools provided by the listing agent
- Elementary: Redland
- Middle: Tumwata
- High: Oregon City
Source: RMLS (OR). This data may not be complete. We recommend contacting the local school district to confirm school assignments for this home.
Get a cash offer in 3 minutes
Find out how much your home could sell for in as little as 3 minutes with a no-obligation cash offer.
Estimated market value
$1,280,100


