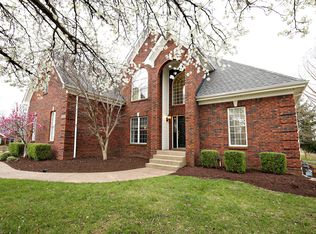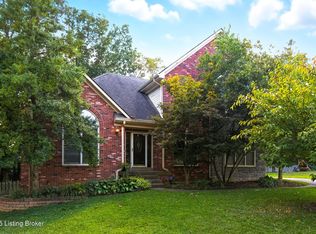Welcome to 14032 Spring Mill Road it's a Beautiful brick home that is move in ready! It's located on a circle drive in desirable Forest Springs. The Great Room features 16 Ft ceiling with gas fireplace, built in bookcase and great natural light. The Formal Dining Room has a trey ceiling with crown molding. It could also be used for an office. The Kitchen features: Granite counter tops, gas cook top, plenty of white cabinets and display cabinets with glass doors, island and extra large walk-in pantry. The spacious Master Suite features a unique curved ceiling with gorgeous updated Master bathroom with his and her vanity, stand alone shower, tub, walk-in closet with closet organizers. First floor laundry room. SECOND floor features 3 additional nice size bedrooms and full bathroom, one bedroom that could be used as a Bonus Room. LOWER level features Family Room, 5th bedroom with egress window, full bathroom and two additional storage rooms. Professionally landscaped yard with accent landscape lights, large custom deck and large flat yard with electronic dog fence. Forest Springs offers an optional - Clubhouse, pool and tennis memberships. Close to churches, schools, shopping, highways, hospitals, restaurants. UPDATES: Roof 2019, updates for 2017: Master Bathroom 2017, kitchen backsplash and painted first floor, 2015 HVAC.
This property is off market, which means it's not currently listed for sale or rent on Zillow. This may be different from what's available on other websites or public sources.


