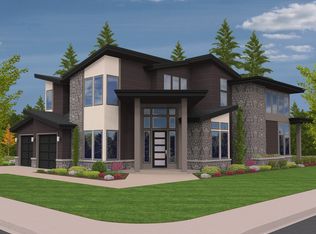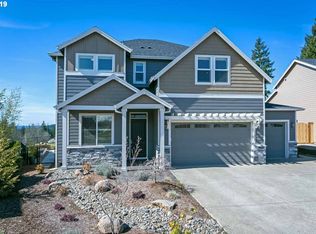Sold
$1,160,000
14032 SE Mountain Ridge Ct, Happy Valley, OR 97086
4beds
4,100sqft
Residential, Single Family Residence
Built in 2017
0.3 Acres Lot
$1,129,400 Zestimate®
$283/sqft
$4,807 Estimated rent
Home value
$1,129,400
$1.06M - $1.20M
$4,807/mo
Zestimate® history
Loading...
Owner options
Explore your selling options
What's special
This modern masterpiece at the end of one of Happy Valley's most desirable streets stands with elevated views of rolling hills and treetops. With 4 bedrooms, 4 full baths, and an oversized 3-car tandem garage, this custom designed home is full of light, luxury finishes, and surprises. The expansive great room opens to a tree-framed deck, ideal for sunset dinners and quiet mornings. A daylight lower level adds flex space for media, guests, or multigenerational living. You’ll love the oversized kitchen with double ovens and quartz counters, the luxurious primary suite, and the peaceful backdrop of an HOA trail greenbelt and peek-a-boo Mt. Hood views. Thoughtful and generous spaces abound, including a craft room, office, and a hidden space behind a speakeasy-style bookshelf door. All this in one of Happy Valley’s most desirable neighborhoods, close to top schools, parks, and amenities. OPEN this Saturday 11-2. and Sunday 12-2.
Zillow last checked: 8 hours ago
Listing updated: May 16, 2025 at 07:34am
Listed by:
Patrick Sheehan 503-734-0337,
Better Homes & Gardens Realty
Bought with:
Thanh Le, 201247900
Premiere Property Group, LLC
Source: RMLS (OR),MLS#: 262077789
Facts & features
Interior
Bedrooms & bathrooms
- Bedrooms: 4
- Bathrooms: 4
- Full bathrooms: 4
- Main level bathrooms: 1
Primary bedroom
- Features: Double Sinks, Suite, Walkin Closet, Walkin Shower
- Level: Upper
- Area: 240
- Dimensions: 15 x 16
Bedroom 2
- Level: Upper
- Area: 110
- Dimensions: 10 x 11
Bedroom 3
- Level: Upper
- Area: 195
- Dimensions: 13 x 15
Bedroom 4
- Level: Main
- Area: 143
- Dimensions: 11 x 13
Kitchen
- Features: Disposal, Eat Bar, Eating Area, Gas Appliances, Island, Microwave, Double Oven, Quartz
- Level: Main
Office
- Level: Main
- Area: 99
- Dimensions: 9 x 11
Heating
- Forced Air 95 Plus
Cooling
- Central Air
Appliances
- Included: Built In Oven, Cooktop, Dishwasher, Disposal, Double Oven, Gas Appliances, Microwave, Range Hood, Stainless Steel Appliance(s), Gas Water Heater, Tankless Water Heater
- Laundry: Laundry Room
Features
- Ceiling Fan(s), Central Vacuum, High Ceilings, Quartz, Soaking Tub, Eat Bar, Eat-in Kitchen, Kitchen Island, Double Vanity, Suite, Walk-In Closet(s), Walkin Shower
- Flooring: Engineered Hardwood, Hardwood
- Windows: Vinyl Frames
- Basement: Crawl Space,Daylight,Partially Finished
- Number of fireplaces: 1
- Fireplace features: Gas
Interior area
- Total structure area: 4,100
- Total interior livable area: 4,100 sqft
Property
Parking
- Total spaces: 3
- Parking features: Driveway, On Street, Garage Door Opener, Attached, Oversized, Tandem
- Attached garage spaces: 3
- Has uncovered spaces: Yes
Accessibility
- Accessibility features: Accessible Entrance, Garage On Main, Walkin Shower, Accessibility
Features
- Stories: 3
- Patio & porch: Covered Deck, Deck, Patio
- Exterior features: Gas Hookup, Yard
- Has spa: Yes
- Spa features: Free Standing Hot Tub
- Has view: Yes
- View description: Mountain(s), Park/Greenbelt, Trees/Woods
Lot
- Size: 0.30 Acres
- Features: Cul-De-Sac, Trees, SqFt 10000 to 14999
Details
- Additional structures: GasHookup
- Parcel number: 05030744
Construction
Type & style
- Home type: SingleFamily
- Architectural style: Contemporary
- Property subtype: Residential, Single Family Residence
Materials
- Cement Siding, Cultured Stone
- Foundation: Concrete Perimeter
- Roof: Composition
Condition
- Resale
- New construction: No
- Year built: 2017
Utilities & green energy
- Gas: Gas Hookup, Gas
- Sewer: Public Sewer
- Water: Public
- Utilities for property: Cable Connected
Community & neighborhood
Security
- Security features: Security System Owned
Location
- Region: Happy Valley
- Subdivision: Spencer View Estates
HOA & financial
HOA
- Has HOA: Yes
- HOA fee: $40 monthly
- Amenities included: Commons
Other
Other facts
- Listing terms: Cash,Conventional,FHA,VA Loan
- Road surface type: Concrete, Paved
Price history
| Date | Event | Price |
|---|---|---|
| 5/16/2025 | Sold | $1,160,000-3.3%$283/sqft |
Source: | ||
| 4/15/2025 | Pending sale | $1,200,000$293/sqft |
Source: | ||
| 4/11/2025 | Listed for sale | $1,200,000+53.4%$293/sqft |
Source: | ||
| 3/15/2018 | Sold | $782,104$191/sqft |
Source: Public Record Report a problem | ||
Public tax history
| Year | Property taxes | Tax assessment |
|---|---|---|
| 2025 | $12,842 +3.6% | $643,159 +3% |
| 2024 | $12,395 +2.9% | $624,427 +3% |
| 2023 | $12,049 +5.5% | $606,240 +3% |
Find assessor info on the county website
Neighborhood: 97086
Nearby schools
GreatSchools rating
- 10/10Scouters Mountain Elementary SchoolGrades: K-5Distance: 1.7 mi
- 4/10Happy Valley Middle SchoolGrades: 6-8Distance: 1.1 mi
- 6/10Adrienne C. Nelson High SchoolGrades: 9-12Distance: 1.7 mi
Schools provided by the listing agent
- Elementary: Happy Valley
- Middle: Happy Valley
- High: Adrienne Nelson
Source: RMLS (OR). This data may not be complete. We recommend contacting the local school district to confirm school assignments for this home.
Get a cash offer in 3 minutes
Find out how much your home could sell for in as little as 3 minutes with a no-obligation cash offer.
Estimated market value$1,129,400
Get a cash offer in 3 minutes
Find out how much your home could sell for in as little as 3 minutes with a no-obligation cash offer.
Estimated market value
$1,129,400

