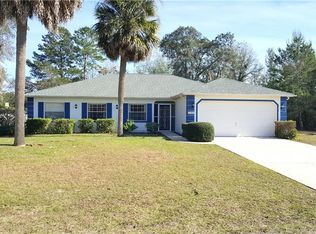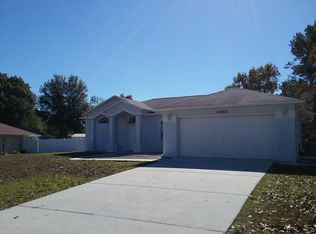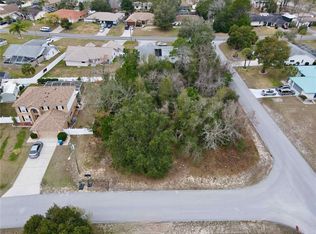Sold for $280,000 on 09/01/23
$280,000
14032 Allston Ave, Spring Hill, FL 34609
3beds
1,114sqft
Single Family Residence
Built in 1991
0.29 Acres Lot
$293,100 Zestimate®
$251/sqft
$2,042 Estimated rent
Home value
$293,100
$278,000 - $308,000
$2,042/mo
Zestimate® history
Loading...
Owner options
Explore your selling options
What's special
A True Gem! Welcome to this charming, updated 3-bedroom, 2-bathroom, pool home located on a large, fenced corner lot! Situated in a peaceful neighborhood, this property offers the perfect blend of comfort and convenience. When you step inside, you’ll discover the split floorplan has a thoughtfully designed interior that exudes modern elegance and warmth. The main living area boasts an open-concept layout, featuring a spacious living room with abundant natural light and a cozy atmosphere. Just off the living room is a wonderful dining area and a beautifully updated kitchen. The three bedrooms are generously sized, providing plenty of room for family members or guests. The master bedroom features an ensuite bathroom with a walk-in shower and is located to one side of the home while the other two bedrooms are located on the opposite side of the home. One of the main highlights of this property is the large completely fenced backyard. The fabulous, heated pool with a screened enclosure coupled with an open patio with ample space for a firepit and hammock allow for enjoyment year-round relaxing or hosting gatherings and creating lasting memories with family and friends. Additionally, there is a large storage shed for stowing gardening tools, sports equipment, and other belongings. In summary, this updated 3-bedroom, 2-bathroom home with a 1-car garage, heated pool with screened enclosure, large fenced corner lot, and a storage shed is a true gem. Don't miss the opportunity to make it your own and experience a wonderful blend of comfort, style, and outdoor enjoyment!
Zillow last checked: 8 hours ago
Listing updated: September 08, 2023 at 01:27pm
Listing Provided by:
Terri Dusek 813-340-7973,
RE/MAX PREMIER GROUP 813-929-7600
Bought with:
Claudia Traywick, 673690
PARADISE WEST REALTY, INC
Source: Stellar MLS,MLS#: T3458247 Originating MLS: Tampa
Originating MLS: Tampa

Facts & features
Interior
Bedrooms & bathrooms
- Bedrooms: 3
- Bathrooms: 2
- Full bathrooms: 2
Primary bedroom
- Features: En Suite Bathroom, Shower No Tub, Walk-In Closet(s)
- Level: First
- Dimensions: 11x13
Bedroom 2
- Features: Built-in Closet
- Level: First
- Dimensions: 11x13
Bedroom 3
- Features: Built-in Closet
- Level: First
- Dimensions: 11x11
Dining room
- Level: First
- Dimensions: 7x10
Kitchen
- Level: First
- Dimensions: 9x10
Living room
- Level: First
- Dimensions: 13x14
Heating
- Central, Electric
Cooling
- Central Air
Appliances
- Included: Dishwasher, Electric Water Heater, Range, Refrigerator
Features
- Ceiling Fan(s), Living Room/Dining Room Combo, Primary Bedroom Main Floor, Solid Surface Counters
- Flooring: Ceramic Tile, Luxury Vinyl
- Has fireplace: No
Interior area
- Total structure area: 1,448
- Total interior livable area: 1,114 sqft
Property
Parking
- Total spaces: 1
- Parking features: Garage - Attached
- Attached garage spaces: 1
Features
- Levels: One
- Stories: 1
- Patio & porch: Covered, Front Porch
- Exterior features: Other
- Has private pool: Yes
- Pool features: Gunite, In Ground, Screen Enclosure
- Fencing: Vinyl
Lot
- Size: 0.29 Acres
- Dimensions: 122 x 109
- Features: Corner Lot
Details
- Additional structures: Shed(s)
- Parcel number: R3232317512007420130
- Zoning: SFR
- Special conditions: None
Construction
Type & style
- Home type: SingleFamily
- Architectural style: Florida
- Property subtype: Single Family Residence
Materials
- Block, Stucco
- Foundation: Slab
- Roof: Shingle
Condition
- New construction: No
- Year built: 1991
Utilities & green energy
- Sewer: Septic Tank
- Water: Public
- Utilities for property: Electricity Connected, Water Connected
Community & neighborhood
Location
- Region: Spring Hill
- Subdivision: SPRING HILL
HOA & financial
HOA
- Has HOA: No
Other fees
- Pet fee: $0 monthly
Other financial information
- Total actual rent: 0
Other
Other facts
- Listing terms: Cash,Conventional,FHA,VA Loan
- Ownership: Fee Simple
- Road surface type: Asphalt, Paved
Price history
| Date | Event | Price |
|---|---|---|
| 9/1/2023 | Sold | $280,000+7.7%$251/sqft |
Source: | ||
| 8/14/2023 | Pending sale | $260,000$233/sqft |
Source: | ||
| 8/11/2023 | Listed for sale | $260,000+306.3%$233/sqft |
Source: | ||
| 5/22/2015 | Sold | $64,000-7.2%$57/sqft |
Source: Stellar MLS #E2200518 | ||
| 4/9/2015 | Pending sale | $69,000$62/sqft |
Source: RE/MAX PREMIER GROUP #E2200518 | ||
Public tax history
| Year | Property taxes | Tax assessment |
|---|---|---|
| 2024 | $2,912 +152.6% | $189,710 +158.3% |
| 2023 | $1,153 +6.9% | $73,450 +3% |
| 2022 | $1,078 0% | $71,311 +3% |
Find assessor info on the county website
Neighborhood: 34609
Nearby schools
GreatSchools rating
- 4/10John D. Floyd Elementary SchoolGrades: PK-5Distance: 1.8 mi
- 5/10Powell Middle SchoolGrades: 6-8Distance: 2.4 mi
- 5/10Nature Coast Technical High SchoolGrades: PK,9-12Distance: 3 mi
Get a cash offer in 3 minutes
Find out how much your home could sell for in as little as 3 minutes with a no-obligation cash offer.
Estimated market value
$293,100
Get a cash offer in 3 minutes
Find out how much your home could sell for in as little as 3 minutes with a no-obligation cash offer.
Estimated market value
$293,100



