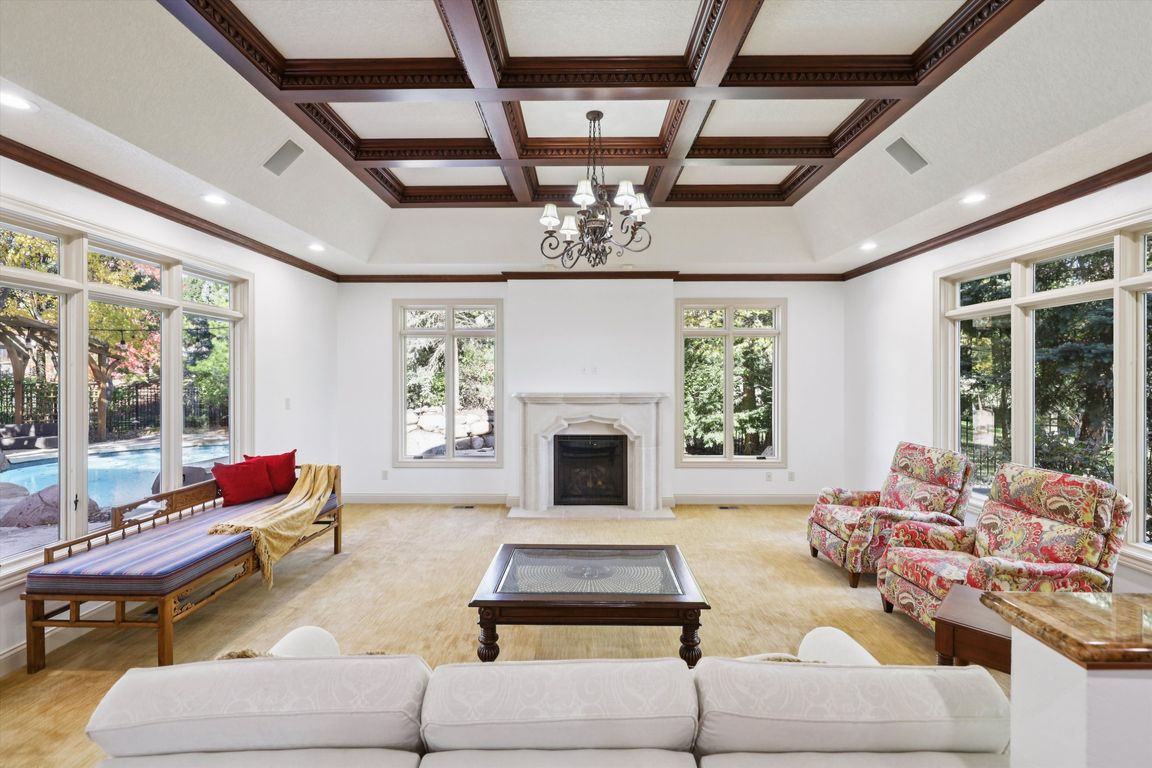Open: Sun 1pm-2:30pm

For sale
$1,350,000
4beds
4,336sqft
14031 Willow Dr, Clive, IA 50325
4beds
4,336sqft
Single family residence
Built in 1992
0.39 Acres
3 Attached garage spaces
$311 price/sqft
What's special
Formal dining roomInformal dining areaWet barFinished basementTwo furnacesMedia spaceHeated floors
YOUR DREAM HOME AWAITS AN EXQUISITE LIVING IN A COVETED COMMUNITY !!!HEATED POOL & HOT TUB!! This home has a grand entrance with a beautiful foyer and elegantly carpeted stairs leading to the second floor. On the main level there is a formal dining room, formal living room with a gorgeous ...
- 10 days |
- 1,630 |
- 41 |
Source: DMMLS,MLS#: 729625 Originating MLS: Des Moines Area Association of REALTORS
Originating MLS: Des Moines Area Association of REALTORS
Travel times
Family Room
Kitchen
Primary Bedroom
Outdoor
Zillow last checked: 8 hours ago
Listing updated: November 06, 2025 at 11:12am
Listed by:
SAATCHI KALRA 515-771-5020,
Iowa Realty Mills Crossing
Source: DMMLS,MLS#: 729625 Originating MLS: Des Moines Area Association of REALTORS
Originating MLS: Des Moines Area Association of REALTORS
Facts & features
Interior
Bedrooms & bathrooms
- Bedrooms: 4
- Bathrooms: 5
- Full bathrooms: 1
- 3/4 bathrooms: 3
- 1/2 bathrooms: 1
Heating
- Forced Air, Gas, Natural Gas
Cooling
- Central Air
Appliances
- Included: Dryer, Dishwasher, Microwave, Refrigerator, Stove, Wine Cooler, Washer
- Laundry: Main Level
Features
- Wet Bar, Central Vacuum, Separate/Formal Dining Room, Eat-in Kitchen, See Remarks
- Flooring: Carpet, Hardwood, Tile
- Basement: Egress Windows,Finished
- Number of fireplaces: 3
- Fireplace features: Gas Log
Interior area
- Total structure area: 4,336
- Total interior livable area: 4,336 sqft
- Finished area below ground: 950
Video & virtual tour
Property
Parking
- Total spaces: 3
- Parking features: Attached, Garage, Three Car Garage
- Attached garage spaces: 3
Features
- Levels: Two
- Stories: 2
- Patio & porch: Open, Patio
- Exterior features: Fully Fenced, Hot Tub/Spa, Sprinkler/Irrigation, Patio
- Pool features: Heated, In Ground
- Has spa: Yes
- Fencing: Metal,Full
Lot
- Size: 0.39 Acres
Details
- Parcel number: 29100065481031
- Zoning: R-1
Construction
Type & style
- Home type: SingleFamily
- Architectural style: Two Story
- Property subtype: Single Family Residence
Materials
- Brick, See Remarks
- Foundation: Poured
- Roof: Asphalt,Shingle
Condition
- Year built: 1992
Utilities & green energy
- Sewer: Public Sewer
- Water: Public
Community & HOA
Community
- Security: Security System, Smoke Detector(s)
HOA
- Has HOA: Yes
- HOA name: Country Club HOA
- Second HOA name: HOA Management Solutions
- Second HOA phone: 515-446-2240
Location
- Region: Clive
Financial & listing details
- Price per square foot: $311/sqft
- Tax assessed value: $910,500
- Annual tax amount: $14,534
- Date on market: 11/1/2025
- Cumulative days on market: 12 days
- Listing terms: Cash,Conventional
- Road surface type: Concrete