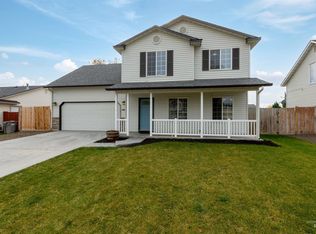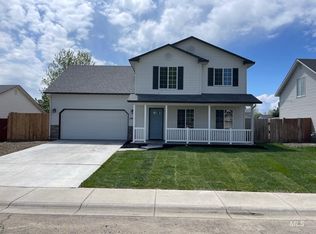Sold
Price Unknown
14031 Carolina St, Caldwell, ID 83607
5beds
3baths
1,620sqft
Single Family Residence
Built in 2001
6,098.4 Square Feet Lot
$369,100 Zestimate®
$--/sqft
$2,301 Estimated rent
Home value
$369,100
$351,000 - $388,000
$2,301/mo
Zestimate® history
Loading...
Owner options
Explore your selling options
What's special
This beautiful 2-storey offers care free living at its best with some fresh modern finishes and lively colors. The main level offers updated half bathroom and new LVT flooring. Kitchen is clean and inviting with Color and counter tops gleam w a marble like finish. There's one bedroom on the main floor that could also be an office. Plenty of functional room upstairs boasting 4 more bedrooms, which is including a large flexible bonus room, and master suite. Mature landscape for ease of maintenance with plenty of trees and shrubs. Come smell the roses in full bloom. For any weather, the back patio is covered offering plenty of space to chill during these dog days of summer and no neighbors directly behind you. Storage shed included! Conveniently 3 miles out from Nampa, offers plenty of spacious views and nice country sunrises in the desirable Vallivue School District. Lake Lowell, is just a few miles away, for fishing, boating and migratory bird watching. Space and flexibility; this home has plenty to offer.
Zillow last checked: 8 hours ago
Listing updated: July 23, 2023 at 01:51pm
Listed by:
Chris Philp 208-371-7071,
Silvercreek Realty Group
Bought with:
Brandon N Barrows
Boise Premier Real Estate
Source: IMLS,MLS#: 98882012
Facts & features
Interior
Bedrooms & bathrooms
- Bedrooms: 5
- Bathrooms: 3
- Main level bedrooms: 1
Primary bedroom
- Level: Upper
- Area: 154
- Dimensions: 11 x 14
Bedroom 2
- Level: Upper
- Area: 200
- Dimensions: 10 x 20
Bedroom 3
- Level: Upper
- Area: 110
- Dimensions: 11 x 10
Bedroom 4
- Level: Upper
- Area: 110
- Dimensions: 11 x 10
Bedroom 5
- Level: Upper
- Area: 110
- Dimensions: 11 x 10
Kitchen
- Level: Main
- Area: 108
- Dimensions: 12 x 9
Living room
- Level: Main
- Area: 234
- Dimensions: 18 x 13
Heating
- Forced Air, Natural Gas
Cooling
- Central Air
Appliances
- Included: Gas Water Heater, Dishwasher, Disposal, Microwave, Oven/Range Freestanding, Refrigerator
Features
- Bath-Master, Walk-In Closet(s), Breakfast Bar, Pantry, Laminate Counters, Number of Baths Upper Level: 2
- Flooring: Carpet, Vinyl
- Has basement: No
- Has fireplace: No
Interior area
- Total structure area: 1,620
- Total interior livable area: 1,620 sqft
- Finished area above ground: 1,620
- Finished area below ground: 0
Property
Parking
- Total spaces: 2
- Parking features: Attached, Driveway
- Attached garage spaces: 2
- Has uncovered spaces: Yes
Features
- Levels: Two
- Patio & porch: Covered Patio/Deck
- Fencing: Full,Wood
Lot
- Size: 6,098 sqft
- Dimensions: 101 x 69
- Features: Standard Lot 6000-9999 SF, Sidewalks, Auto Sprinkler System, Full Sprinkler System, Pressurized Irrigation Sprinkler System
Details
- Additional structures: Shed(s)
- Parcel number: R0618211100
Construction
Type & style
- Home type: SingleFamily
- Property subtype: Single Family Residence
Materials
- Brick, Frame, Vinyl Siding
Condition
- Year built: 2001
Utilities & green energy
- Water: Public
- Utilities for property: Sewer Connected, Cable Connected, Broadband Internet
Community & neighborhood
Location
- Region: Caldwell
- Subdivision: South Park Sub
HOA & financial
HOA
- Has HOA: Yes
- HOA fee: $110 annually
Other
Other facts
- Listing terms: Cash,Conventional,FHA,VA Loan,HomePath
- Ownership: Fee Simple
- Road surface type: Paved
Price history
Price history is unavailable.
Public tax history
| Year | Property taxes | Tax assessment |
|---|---|---|
| 2025 | -- | $366,400 +3.9% |
| 2024 | $1,798 +7% | $352,800 +6.8% |
| 2023 | $1,680 -13.7% | $330,300 -8.3% |
Find assessor info on the county website
Neighborhood: 83607
Nearby schools
GreatSchools rating
- 6/10Central Canyon Elementary SchoolGrades: PK-5Distance: 0.8 mi
- 5/10Vallivue Middle SchoolGrades: 6-8Distance: 0.9 mi
- 5/10Vallivue High SchoolGrades: 9-12Distance: 1.9 mi
Schools provided by the listing agent
- Elementary: Central Canyon
- Middle: Vallivue Middle
- High: Vallivue
- District: Vallivue School District #139
Source: IMLS. This data may not be complete. We recommend contacting the local school district to confirm school assignments for this home.

