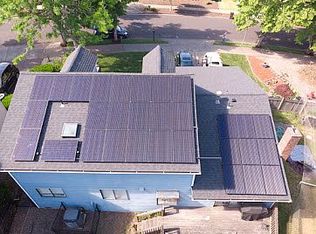Sold
$688,000
14030 SW Stirrup St, Beaverton, OR 97008
3beds
2,328sqft
Residential, Single Family Residence
Built in 1987
7,405.2 Square Feet Lot
$681,800 Zestimate®
$296/sqft
$3,233 Estimated rent
Home value
$681,800
$648,000 - $716,000
$3,233/mo
Zestimate® history
Loading...
Owner options
Explore your selling options
What's special
Welcome to this meticulously maintained custom home located in the desirable Sorrento Ridge Neighborhood, a residence where comfort meets elegance. This property, spanning 2,328 square feet, offers a harmonious blend of modern amenities and inviting living spaces, making it an ideal choice for anyone seeking a serene and upscale lifestyle. You are greeted by a grand staircase entry that sets the tone for the rest of the home. The luxury vinyl plank flooring throughout ensures both durability and style, seamlessly connecting each room. Vaulted ceilings and two cozy fireplaces add to the charm, creating warm and inviting areas for relaxation and gatherings. The heart of this home is undoubtedly its open kitchen, designed for both functionality and social interaction. Abundant windows ensure the space is always light and bright, enhancing the overall ambiance. The large deck, equipped with durable Trex decking and sleek aluminum railings, offers an extended living area perfect for outdoor entertainment or peaceful evenings under the stars. The primary bedroom is a retreat in itself, featuring a jetted soaking tub in the ensuite bathroom, a spacious walk-in closet, and serene views. Additional amenities include a huge 1,238sf unfinished storage/shop area for hobbies or projects, an oversized garage providing ample space for vehicles and storage, plus a convenient connection for a generator - with a 5000 watt generator included, ensuring peace of mind. The lower level family room/guest room features a half bath, and private deck leading to a spacious fenced backyard. This property is not just a house; it's a home that caters to those who appreciate quality living in a welcoming environment. Less than 2 miles to schools, parks, shops, and restaurants. Don't miss out on the opportunity to make this your new home!
Zillow last checked: 8 hours ago
Listing updated: March 21, 2024 at 01:15pm
Listed by:
Tim Shannon 503-309-4106,
Tim Shannon Realty, Inc.
Bought with:
April Keesey, 201211464
Windermere Realty Trust
Source: RMLS (OR),MLS#: 24323104
Facts & features
Interior
Bedrooms & bathrooms
- Bedrooms: 3
- Bathrooms: 3
- Full bathrooms: 3
- Main level bathrooms: 2
Primary bedroom
- Features: Walkin Closet
- Level: Main
- Area: 266
- Dimensions: 19 x 14
Bedroom 2
- Level: Main
- Area: 99
- Dimensions: 11 x 9
Bedroom 3
- Level: Main
- Area: 132
- Dimensions: 12 x 11
Dining room
- Features: Bay Window
- Level: Main
- Area: 110
- Dimensions: 11 x 10
Family room
- Features: Fireplace
- Level: Main
Kitchen
- Features: Dishwasher, Microwave, Free Standing Range, Free Standing Refrigerator
- Level: Main
- Area: 220
- Width: 11
Living room
- Features: Bay Window, Fireplace, Vaulted Ceiling
- Level: Main
- Area: 285
- Dimensions: 19 x 15
Heating
- Forced Air, Fireplace(s)
Cooling
- Central Air
Appliances
- Included: Dishwasher, Disposal, Free-Standing Gas Range, Free-Standing Refrigerator, Microwave, Plumbed For Ice Maker, Free-Standing Range, Gas Water Heater
Features
- Vaulted Ceiling(s), Bathroom, High Ceilings, Walk-In Closet(s), Pantry, Tile
- Windows: Aluminum Frames, Bay Window(s)
- Number of fireplaces: 2
- Fireplace features: Gas
Interior area
- Total structure area: 2,328
- Total interior livable area: 2,328 sqft
Property
Parking
- Total spaces: 2
- Parking features: Driveway, Garage Door Opener, Attached
- Attached garage spaces: 2
- Has uncovered spaces: Yes
Features
- Stories: 2
- Patio & porch: Deck
- Has spa: Yes
- Spa features: Bath
- Fencing: Fenced
Lot
- Size: 7,405 sqft
- Features: Gentle Sloping, Sprinkler, SqFt 7000 to 9999
Details
- Parcel number: R1213323
Construction
Type & style
- Home type: SingleFamily
- Architectural style: Contemporary
- Property subtype: Residential, Single Family Residence
Materials
- Cedar, Lap Siding, T111 Siding
- Roof: Composition
Condition
- Approximately
- New construction: No
- Year built: 1987
Utilities & green energy
- Gas: Gas
- Sewer: Public Sewer
- Water: Public
- Utilities for property: Cable Connected
Community & neighborhood
Security
- Security features: None
Location
- Region: Beaverton
Other
Other facts
- Listing terms: Cash,Conventional,FHA,VA Loan
- Road surface type: Paved
Price history
| Date | Event | Price |
|---|---|---|
| 3/21/2024 | Sold | $688,000$296/sqft |
Source: | ||
| 2/19/2024 | Pending sale | $688,000$296/sqft |
Source: | ||
| 2/16/2024 | Listed for sale | $688,000+14.7%$296/sqft |
Source: | ||
| 10/29/2021 | Sold | $600,000$258/sqft |
Source: | ||
| 10/13/2021 | Pending sale | $600,000$258/sqft |
Source: | ||
Public tax history
| Year | Property taxes | Tax assessment |
|---|---|---|
| 2025 | $8,323 +4.1% | $378,850 +3% |
| 2024 | $7,993 +5.9% | $367,820 +3% |
| 2023 | $7,547 +4.5% | $357,110 +3% |
Find assessor info on the county website
Neighborhood: South Beaverton
Nearby schools
GreatSchools rating
- 8/10Hiteon Elementary SchoolGrades: K-5Distance: 0.2 mi
- 3/10Conestoga Middle SchoolGrades: 6-8Distance: 1.1 mi
- 5/10Southridge High SchoolGrades: 9-12Distance: 0.8 mi
Schools provided by the listing agent
- Elementary: Hiteon
- Middle: Conestoga
- High: Southridge
Source: RMLS (OR). This data may not be complete. We recommend contacting the local school district to confirm school assignments for this home.
Get a cash offer in 3 minutes
Find out how much your home could sell for in as little as 3 minutes with a no-obligation cash offer.
Estimated market value
$681,800
Get a cash offer in 3 minutes
Find out how much your home could sell for in as little as 3 minutes with a no-obligation cash offer.
Estimated market value
$681,800
