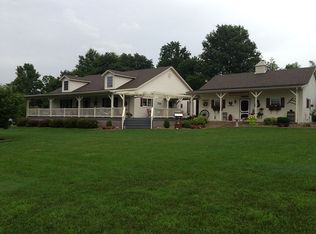This 3BR/2BA home sits on a little over 2 acres in Field school district. At 2160 Sqft there is a lot of room in this home to make it your own. Many large rooms include the master bed/bath/closet as well as the laundry room. It is a nice open concept from the kitchen to the living room, so entertaining is much more enjoyable. At the rear of the home is a large deck to enjoy. Call today for your showing!
This property is off market, which means it's not currently listed for sale or rent on Zillow. This may be different from what's available on other websites or public sources.

