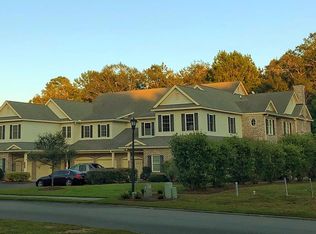Fantastic upstairs unit with spacious open floor plan. Step out onto the screen porch and enjoy tranquil nature. Large Master bedroom with huge bath, 2 separate vanities, tub sep shower, large master closet. Great room has gas fireplace, custom book cases, surround sound, 3 TV's in home to remain. Gourmet Kitchen has tons of counter space and cabinets, center island, granite, black appliances, Convection /regular oven, stainless microwave, large pantry and custom office nook just around the corner. Formal Dining has beautiful Swarovski crystal chandelier estimated $5000. Plantation shutters throughout, Elevator at entrance, New HVAC (1 yr old). Bookcases in study to remain, This home has it all, plenty of room, great for entertaining. 4 bdrm, 3.5 baths. This is a must see!
This property is off market, which means it's not currently listed for sale or rent on Zillow. This may be different from what's available on other websites or public sources.
