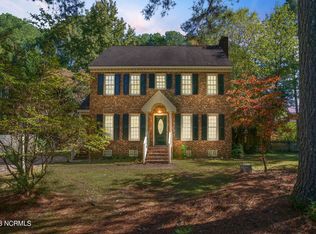This exquisite two story federal style brick home has been meticulously maintained. Custom kitchen cabinetry, solid surface countertops and brand new stainless steel appliances sparkle in the light coming through the large picture window of the breakfast area. Formal dining room, family room, sun room, half bath and spacious laundry room round out the first floor. With three true bedrooms and two beautifully updated full bathrooms on the second floor, use the bonus room above the garage for guests or convert the spacious walk up attic into additional living space. Master suite with dual vanities, separate tiled shower, and large walk in closet. New paint, new fixtures, HVAC and roof approximately 5 years old. Spacious driveway and two car side entry garage has plenty of extra storage space. Serene 1/2 acre+ lot is filled with camellias, azaleas, roses and many other blooming varieties to keep the color coming all year long. Rear yard is completely fenced. Rinnai tankless water heater, electric car charging station, irrigation system. Hot tub included.
This property is off market, which means it's not currently listed for sale or rent on Zillow. This may be different from what's available on other websites or public sources.
