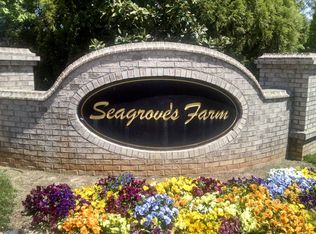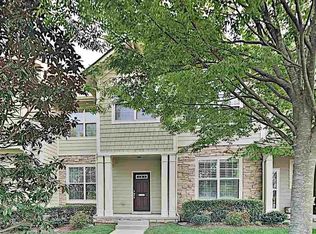MOVE-IN READY CRAFTSMAN-STYLE TOWNHOME! Lovely townhome with family/dining room combination & gas log fireplace. The well-appointed kitchen has Corian counter tops and lots of cabinet storage. There are 2 spacious, private master retreats to choose from! The back yard patio is great for relaxing or entertaining and has been beautifully landscaped. The home office and abundant storage areas complete the package. Home is conveniently located near everything and will be the perfect place to call home.
This property is off market, which means it's not currently listed for sale or rent on Zillow. This may be different from what's available on other websites or public sources.

