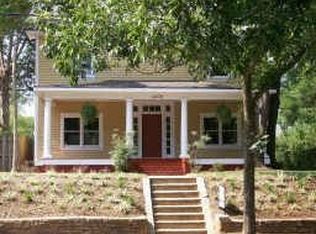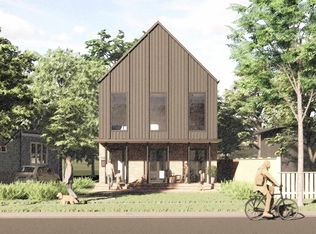Sold for $1,200,000 on 07/18/25
$1,200,000
1403 Wake Forest Rd, Raleigh, NC 27604
3beds
3,109sqft
Single Family Residence, Residential
Built in 1929
0.3 Acres Lot
$1,188,300 Zestimate®
$386/sqft
$2,845 Estimated rent
Home value
$1,188,300
$1.13M - $1.25M
$2,845/mo
Zestimate® history
Loading...
Owner options
Explore your selling options
What's special
Historic Mordecai Gem! This gorgeous, classically-designed home has been thoughtfully updated while still retaining it's 1920's charm. It's high ceilings, original hardwood floors, slate and metal roof, and handcrafted details live in harmony with its modern improvements. The dream kitchen features an oversized island, stainless high-end appliances, and beautiful porcelain counters. It opens at one end to a relaxing sunroom with abundant window and natural light, and at the other end to an oversized dining space with built-in storage and a large window seat. The sunny family room is a delight with it's original fireplace and glass doors just steps from the extensive outdoor entertaining space. The first floor includes two additional rooms for library, office, den, guest room, or workout space. Upstairs the primary suite boasts a dressing area, walk in closet and spa-like bath with wet room and luxurious soaking tub. This exquisite 3-bedroom home is situated on a large .3 acre lot with oversized patio space, a no-care turf backyard, smart landscape lighting, and a fireplace and fountain that are, quite literally, works of art. This property also includes private parking and an EV Charger, ensuring security and convenience. Don't miss this rare opportunity!
Zillow last checked: 8 hours ago
Listing updated: October 28, 2025 at 12:51am
Listed by:
Marcy Cox 919-605-8992,
Compass -- Cary
Bought with:
Traci Wallace, 320833
Allen Tate/Raleigh-Falls Neuse
Colleen Blatz, 191584
Allen Tate/Raleigh-Falls Neuse
Source: Doorify MLS,MLS#: 10087295
Facts & features
Interior
Bedrooms & bathrooms
- Bedrooms: 3
- Bathrooms: 3
- Full bathrooms: 2
- 1/2 bathrooms: 1
Heating
- Gas Pack, Natural Gas, Zoned
Cooling
- Central Air, Gas, Zoned
Appliances
- Included: Dishwasher, Gas Cooktop, Gas Water Heater, Microwave, Range Hood, Refrigerator, Oven
- Laundry: Electric Dryer Hookup, Main Level
Features
- Ceiling Fan(s), Entrance Foyer, High Ceilings, High Speed Internet, Kitchen/Dining Room Combination, Smart Light(s), Tile Counters, Walk-In Closet(s), Walk-In Shower
- Flooring: Hardwood, Tile
- Windows: Storm Window(s)
- Basement: Crawl Space
- Has fireplace: Yes
- Fireplace features: Den, Family Room, Gas, Gas Log, Masonry
Interior area
- Total structure area: 3,109
- Total interior livable area: 3,109 sqft
- Finished area above ground: 3,109
- Finished area below ground: 0
Property
Parking
- Total spaces: 4
- Parking features: Alley Access, Concrete, Driveway
- Uncovered spaces: 4
Features
- Levels: Two
- Stories: 2
- Patio & porch: Covered, Patio, Porch
- Exterior features: Fenced Yard, Fire Pit, Lighting, Rain Gutters, Smart Light(s)
- Fencing: Privacy
- Has view: Yes
Lot
- Size: 0.30 Acres
- Features: Corner Lot, Garden, Hardwood Trees, Landscaped
Details
- Parcel number: 1704959576
- Special conditions: Standard
Construction
Type & style
- Home type: SingleFamily
- Architectural style: Georgian
- Property subtype: Single Family Residence, Residential
Materials
- Brick, Plaster
- Foundation: Permanent
- Roof: Metal, Slate
Condition
- New construction: No
- Year built: 1929
Utilities & green energy
- Sewer: Public Sewer
- Water: Public
Community & neighborhood
Location
- Region: Raleigh
- Subdivision: Mordecai Place
Price history
| Date | Event | Price |
|---|---|---|
| 7/18/2025 | Sold | $1,200,000-4%$386/sqft |
Source: | ||
| 6/10/2025 | Pending sale | $1,250,000$402/sqft |
Source: | ||
| 5/16/2025 | Price change | $1,250,000-3.8%$402/sqft |
Source: | ||
| 4/26/2025 | Price change | $1,300,000-3.7%$418/sqft |
Source: | ||
| 4/5/2025 | Listed for sale | $1,350,000+58.8%$434/sqft |
Source: | ||
Public tax history
| Year | Property taxes | Tax assessment |
|---|---|---|
| 2025 | $9,183 +0.4% | $1,050,733 |
| 2024 | $9,146 +17.3% | $1,050,733 +47.3% |
| 2023 | $7,798 +17% | $713,551 +8.8% |
Find assessor info on the county website
Neighborhood: Mordecai
Nearby schools
GreatSchools rating
- 4/10Conn ElementaryGrades: PK-5Distance: 0.4 mi
- 6/10Oberlin Middle SchoolGrades: 6-8Distance: 2 mi
- 7/10Needham Broughton HighGrades: 9-12Distance: 1.4 mi
Schools provided by the listing agent
- Elementary: Wake - Conn
- Middle: Wake - Oberlin
- High: Wake - Broughton
Source: Doorify MLS. This data may not be complete. We recommend contacting the local school district to confirm school assignments for this home.
Get a cash offer in 3 minutes
Find out how much your home could sell for in as little as 3 minutes with a no-obligation cash offer.
Estimated market value
$1,188,300
Get a cash offer in 3 minutes
Find out how much your home could sell for in as little as 3 minutes with a no-obligation cash offer.
Estimated market value
$1,188,300

