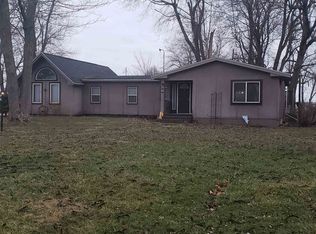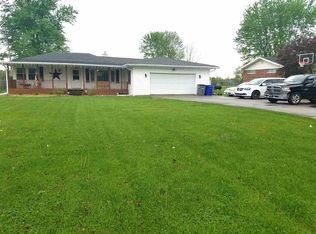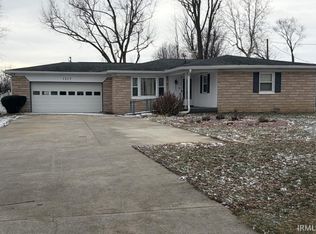Closed
$312,500
1403 W Zartman Rd, Kokomo, IN 46902
4beds
3,144sqft
Single Family Residence
Built in 1978
0.72 Acres Lot
$342,000 Zestimate®
$--/sqft
$1,952 Estimated rent
Home value
$342,000
$325,000 - $359,000
$1,952/mo
Zestimate® history
Loading...
Owner options
Explore your selling options
What's special
Back on Market-NO FAULT OF SELLER!! Their loss is your gain! Opportunity is knocking-time to make your move! Just what you have been waiting for! A huge beautiful home to make all those wonderful family memories in! Over 3100 sq ft, 4 large bedrooms, 2 full bath, gorgeous living room with big wooden beams and wood burning fireplace that opens to the dinning room which has it's own gas log fireplace, sliding doors to your fully fenced in backyard and has an open floor plan into the kitchen! The kitchen is full of beautiful white washed cabinets and has a built in desk area! Just off the kitchen is a huge room perfect for hosting parties, crafting, hobby space, laundry area, mud room, or art space! There is a 2 car attached garage as well as a 30x24 pole barn that is only 3 years old! Roof and Gutters were new in 2016, furnace is 2015, vinyl wood floors new in 2018! Master bedroom is fit for a king! The room is 27x12 and has it's own fireplace, his andf her closets, and the master bath has many new updates as of 2023! Be sure to take a seat in the peaceful backyard and enjoy the view!
Zillow last checked: 8 hours ago
Listing updated: September 26, 2023 at 12:44pm
Listed by:
Andrea Kaiser Cell:765-860-7934,
Kaiser's Sweet Home Realty
Bought with:
Missy Jackson, RB14048371
RE/MAX Realty One
Source: IRMLS,MLS#: 202323776
Facts & features
Interior
Bedrooms & bathrooms
- Bedrooms: 4
- Bathrooms: 2
- Full bathrooms: 2
- Main level bedrooms: 4
Bedroom 1
- Level: Main
Bedroom 2
- Level: Main
Dining room
- Level: Main
- Area: 280
- Dimensions: 20 x 14
Kitchen
- Level: Main
- Area: 187
- Dimensions: 17 x 11
Living room
- Level: Main
- Area: 480
- Dimensions: 24 x 20
Office
- Level: Main
- Area: 66
- Dimensions: 11 x 6
Heating
- Electric, Natural Gas, Forced Air
Cooling
- Central Air
Appliances
- Included: Range/Oven Hook Up Gas, Dishwasher, Microwave, Refrigerator, Gas Range
- Laundry: Sink, Main Level, Washer Hookup
Features
- 1st Bdrm En Suite, Built-in Desk, Ceiling Fan(s), Beamed Ceilings, Walk-In Closet(s), Laminate Counters, Entrance Foyer, Natural Woodwork, Open Floorplan, Tub/Shower Combination
- Flooring: Carpet, Tile, Vinyl
- Windows: Blinds
- Basement: Crawl Space
- Number of fireplaces: 3
- Fireplace features: Dining Room, Living Room, 1st Bdrm, Gas Log, Wood Burning Stove
Interior area
- Total structure area: 3,144
- Total interior livable area: 3,144 sqft
- Finished area above ground: 3,144
- Finished area below ground: 0
Property
Parking
- Total spaces: 2
- Parking features: Attached, Asphalt, Gravel
- Attached garage spaces: 2
- Has uncovered spaces: Yes
Features
- Levels: One
- Stories: 1
- Patio & porch: Deck
- Fencing: Partial,Metal,Privacy,Wood
Lot
- Size: 0.72 Acres
- Features: Level, Landscaped
Details
- Additional structures: Pole/Post Building
- Parcel number: 340914200010.000006
Construction
Type & style
- Home type: SingleFamily
- Architectural style: Ranch
- Property subtype: Single Family Residence
Materials
- Stone
- Foundation: Slab
- Roof: Asphalt
Condition
- New construction: No
- Year built: 1978
Utilities & green energy
- Electric: Duke Energy Indiana
- Gas: NIPSCO
- Sewer: Septic Tank
- Water: Well
Community & neighborhood
Security
- Security features: Smoke Detector(s)
Location
- Region: Kokomo
- Subdivision: None
Other
Other facts
- Listing terms: Cash,Conventional,FHA
Price history
| Date | Event | Price |
|---|---|---|
| 9/26/2023 | Sold | $312,500-2.3% |
Source: | ||
| 8/14/2023 | Listed for sale | $319,900 |
Source: | ||
| 7/13/2023 | Pending sale | $319,900 |
Source: | ||
| 7/10/2023 | Listed for sale | $319,900+346.3% |
Source: | ||
| 7/22/2010 | Sold | $71,673+19.5%$23/sqft |
Source: Public Record Report a problem | ||
Public tax history
| Year | Property taxes | Tax assessment |
|---|---|---|
| 2024 | $2,786 -14.5% | $288,800 +4.1% |
| 2023 | $3,259 +47.3% | $277,400 -0.3% |
| 2022 | $2,212 +9.3% | $278,100 +25.1% |
Find assessor info on the county website
Neighborhood: 46902
Nearby schools
GreatSchools rating
- 6/10Western Intermediate SchoolGrades: 3-5Distance: 4.9 mi
- 7/10Western Middle SchoolGrades: 6-8Distance: 4.9 mi
- 9/10Western High SchoolGrades: 9-12Distance: 4.7 mi
Schools provided by the listing agent
- Elementary: Western Primary
- Middle: Western
- High: Western
- District: Western School Corp.
Source: IRMLS. This data may not be complete. We recommend contacting the local school district to confirm school assignments for this home.
Get pre-qualified for a loan
At Zillow Home Loans, we can pre-qualify you in as little as 5 minutes with no impact to your credit score.An equal housing lender. NMLS #10287.


