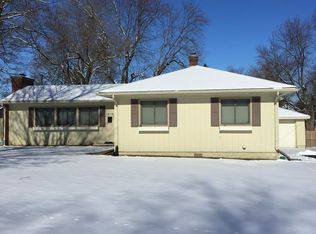Ready to be impressed? This 2 bedroom charmer features refinished hardwood floors, updated kitchen, stainless steel appliances and an updated bath! If you are looking for character this home has it. Arched doorways, stained wood doors and a warm and cozy feel all come together. A surprise for a home of this age, the bedrooms are spacious with good proportions. The current owner had opened up the wall between the kitchen and living room and created a great feel. The kitchen has tile backsplash, upgraded appliances including a convection oven and a built-in window seat with storage. The huge backyard is fully fenced with a very private feel - lawn mower included! An added bonus is the smart-home security and alarm system from Vivint. Check out the summer pictures to see how this space can really be used!
This property is off market, which means it's not currently listed for sale or rent on Zillow. This may be different from what's available on other websites or public sources.
