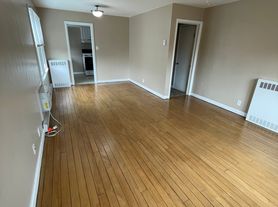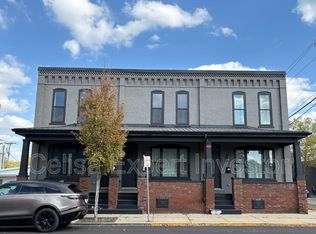This rental includes the main floor of the two story home. This home has been a successful Airbnb for 3 years. Original hardwood floors, ledded glass doors, original lamps, and unique touches throughout the home. Beautiful modernized full bath and half bath. New furniture and original art work from one end of the home to the other.
We are considering a 6 month - 12 month lease.
No smoking or vaping permitted in or around the home.
Utilites, electric, gas, and internet are the tenants responsibility.
Pets are negotiable.
We are looking for a tenant that will enjoy and respect a beautifully furnished historically restored home overlooking Lake Side Rose Gardens and Park.
Apartment for rent
Accepts Zillow applications
$2,500/mo
1403 Vermont Ave, Fort Wayne, IN 46805
2beds
1,900sqft
Price may not include required fees and charges.
Apartment
Available Sun Jan 4 2026
Cats, dogs OK
Central air
In unit laundry
Off street parking
Forced air
What's special
Half bathOriginal lampsOriginal artworkNew furnitureOriginal hardwood floors
- 23 days |
- -- |
- -- |
Travel times
Facts & features
Interior
Bedrooms & bathrooms
- Bedrooms: 2
- Bathrooms: 2
- Full bathrooms: 2
Heating
- Forced Air
Cooling
- Central Air
Appliances
- Included: Dishwasher, Dryer, Microwave, Oven, Refrigerator, Washer
- Laundry: In Unit
Features
- Flooring: Hardwood, Tile
- Furnished: Yes
Interior area
- Total interior livable area: 1,900 sqft
Property
Parking
- Parking features: Off Street
- Details: Contact manager
Features
- Exterior features: 2 bikes included for use in this rental., Barbecue, Bicycle storage, Heating system: Forced Air
Details
- Parcel number: 020736458012000074
Construction
Type & style
- Home type: Apartment
- Property subtype: Apartment
Building
Management
- Pets allowed: Yes
Community & HOA
Location
- Region: Fort Wayne
Financial & listing details
- Lease term: 1 Year
Price history
| Date | Event | Price |
|---|---|---|
| 10/5/2025 | Listed for rent | $2,500$1/sqft |
Source: Zillow Rentals | ||
| 12/26/2018 | Listing removed | $169,900$89/sqft |
Source: Kepler Real Estate #201847020 | ||
| 10/18/2018 | Listed for sale | $169,900+69.9%$89/sqft |
Source: Kepler Real Estate #201847020 | ||
| 1/29/2003 | Sold | $100,000+13.1% |
Source: | ||
| 5/31/2001 | Sold | $88,400 |
Source: | ||

