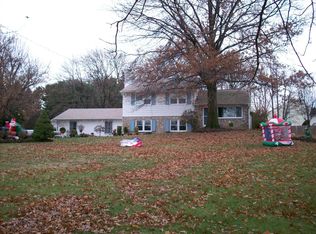Are you looking for your "Forever Home"? Beautifully renovated large ranch-style home. Enter into the foyer, and check out the captivating view of this open floor plan. The stunning farmhouse kitchen has white shaker cabinets, gorgeous granite counter tops, slate tile flooring, all new stainless appliances, built-in wine cooler, and a huge island perfect for entertaining. This open floor plan includes the living room area and dining room area. All new recessed lighting throughout. The original hardwood floors have been refinished throughout. There is also a laundry room and powder room. Walk down the hallway to 3 great sized bedrooms, then continue on to the new addition which consists of a great room, and master suite. The master suite includes a large master bedroom with a vaulted ceiling, a master walk-in closet with custom cabinetry and a luxurious master bathroom with an 8ft walk-in shower and carrara marble double sink vanity. The entire house has all new windows, a new roof, new siding, and the addition has all new HVAC. Enjoy your .87 Acre backyard from the lovely sunroom. This property has a 2+ car garage, 2 driveway entrances and a very large driveway to accomodate plenty of parking.
This property is off market, which means it's not currently listed for sale or rent on Zillow. This may be different from what's available on other websites or public sources.

