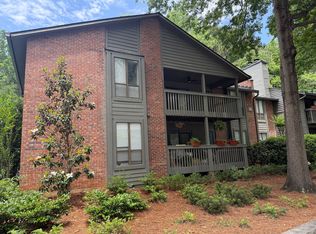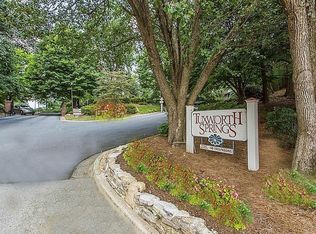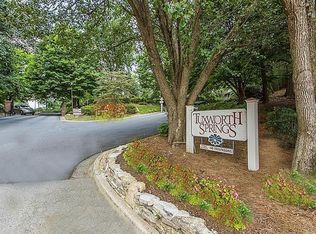Closed
$328,000
1403 Tuxworth Cir, Decatur, GA 30033
3beds
1,242sqft
Condominium, Residential
Built in 1984
-- sqft lot
$313,500 Zestimate®
$264/sqft
$2,128 Estimated rent
Home value
$313,500
$298,000 - $329,000
$2,128/mo
Zestimate® history
Loading...
Owner options
Explore your selling options
What's special
LOOKING FOR 3 BED RM, 2 FULL BA, STREET LEVEL (only 3 steps) TO THE DOOR ,END UNIT ,CORNER LOT. THIS IS IT. BEAUTIFUL RENOVATED. HARD WOOD FLOORS ON ALL ROOMS , NO CAARPET. WHITE CARBENT/ UPGRADED KITCHEN SINK. QUARZ COUNTER TOP.ALL BRAND NEW LG APPLIANCES , BRAND NEW WATER HEATER. CEILING FANS ON ALL ROOMS. FRAMLESS GLASS SHOWER DOOR. THIS IS A RENT RESTRICTION COMPLEX , 10% CAP MEET ALREADY VACANT ,MOVE IN READY, PLEASE SHOW ANYTIME. LISTING AGENT IS RELATED TO SELLER . THIS COMPLEX WITH NICE SWIMMING POOL, TENNIS COURT, DOG PARK, AND ATTRACT MATURE LANDSCAPE . PREFER TO USE REAL TITLE SOLUTIONS ATTORNEY FOR CLOSING . . BEST UNIT FOR DOG LOVER EASY TO MANAGE. BRAND NEW A/C SYSTEM INSTALLED ON 10/10/23
Zillow last checked: 8 hours ago
Listing updated: November 08, 2023 at 03:36am
Listing Provided by:
Shirchin C Chuang,
Trent Realty, Inc.
Bought with:
ANDREW GILBERT, 293700
Keller Williams Realty Metro Atlanta
Source: FMLS GA,MLS#: 7263802
Facts & features
Interior
Bedrooms & bathrooms
- Bedrooms: 3
- Bathrooms: 2
- Full bathrooms: 2
- Main level bathrooms: 2
- Main level bedrooms: 3
Other
- Level: Main
Heating
- Central, Forced Air, Natural Gas
Cooling
- Ceiling Fan(s), Central Air
Appliances
- Included: Dishwasher, Disposal, Electric Range, ENERGY STAR Qualified Appliances, Gas Water Heater, Microwave
- Laundry: Laundry Room
Features
- Walk-In Closet(s)
- Flooring: Hardwood, Laminate
- Windows: Window Treatments
- Basement: None
- Number of fireplaces: 1
- Fireplace features: Factory Built, Family Room, Great Room
- Common walls with other units/homes: 2+ Common Walls,End Unit,No One Below
Interior area
- Total structure area: 1,242
- Total interior livable area: 1,242 sqft
Property
Parking
- Parking features: Level Driveway, On Street
- Has uncovered spaces: Yes
Accessibility
- Accessibility features: Accessible Bedroom, Accessible Closets
Features
- Levels: One
- Stories: 1
- Patio & porch: Covered, Deck
- Exterior features: Lighting, Permeable Paving, No Dock
- Pool features: Fenced, In Ground
- Spa features: None
- Fencing: Chain Link
- Has view: Yes
- View description: Trees/Woods
- Waterfront features: None
- Body of water: None
Lot
- Size: 744.88 sqft
- Features: Corner Lot, Landscaped
Details
- Additional structures: None
- Parcel number: 18 062 11 069
- Other equipment: None
- Horse amenities: None
Construction
Type & style
- Home type: Condo
- Architectural style: Traditional
- Property subtype: Condominium, Residential
- Attached to another structure: Yes
Materials
- Frame, Wood Siding
- Foundation: Concrete Perimeter
- Roof: Composition,Shingle
Condition
- Resale
- New construction: No
- Year built: 1984
Details
- Builder name: 10/23 Construction LLC
Utilities & green energy
- Electric: 110 Volts, 220 Volts
- Sewer: Public Sewer
- Water: Public
- Utilities for property: Cable Available, Electricity Available, Natural Gas Available, Sewer Available, Underground Utilities, Water Available
Green energy
- Energy efficient items: None
- Energy generation: None
Community & neighborhood
Security
- Security features: Security Gate, Security Lights
Community
- Community features: Dog Park, Gated, Homeowners Assoc, Near Public Transport, Near Shopping, Near Trails/Greenway, Pool, Street Lights, Tennis Court(s)
Location
- Region: Decatur
- Subdivision: Tuxworth Springs
HOA & financial
HOA
- Has HOA: Yes
- HOA fee: $289 monthly
- Association phone: 770-451-8171
Other
Other facts
- Ownership: Condominium
- Road surface type: Asphalt
Price history
| Date | Event | Price |
|---|---|---|
| 11/7/2023 | Sold | $328,000-0.3%$264/sqft |
Source: | ||
| 10/18/2023 | Pending sale | $329,000$265/sqft |
Source: | ||
| 9/10/2023 | Price change | $329,000-2.9%$265/sqft |
Source: | ||
| 8/20/2023 | Listed for sale | $339,000+194%$273/sqft |
Source: | ||
| 11/5/1998 | Sold | $115,300+31%$93/sqft |
Source: Public Record Report a problem | ||
Public tax history
| Year | Property taxes | Tax assessment |
|---|---|---|
| 2025 | $954 -13.9% | $113,920 +2% |
| 2024 | $1,107 -77.5% | $111,680 +0.2% |
| 2023 | $4,928 +12.5% | $111,440 +12.2% |
Find assessor info on the county website
Neighborhood: North Decatur
Nearby schools
GreatSchools rating
- 7/10Fernbank Elementary SchoolGrades: PK-5Distance: 2.1 mi
- 5/10Druid Hills Middle SchoolGrades: 6-8Distance: 1.7 mi
- 6/10Druid Hills High SchoolGrades: 9-12Distance: 1.6 mi
Schools provided by the listing agent
- Elementary: Laurel Ridge
- Middle: Druid Hills
- High: Druid Hills
Source: FMLS GA. This data may not be complete. We recommend contacting the local school district to confirm school assignments for this home.
Get a cash offer in 3 minutes
Find out how much your home could sell for in as little as 3 minutes with a no-obligation cash offer.
Estimated market value$313,500
Get a cash offer in 3 minutes
Find out how much your home could sell for in as little as 3 minutes with a no-obligation cash offer.
Estimated market value
$313,500


