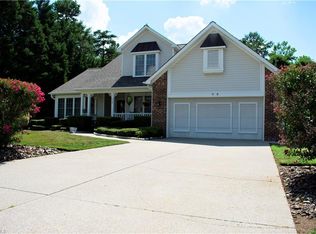Sold for $409,000
$409,000
1403 Spring Tree Ct, High Point, NC 27265
4beds
2,806sqft
Stick/Site Built, Residential, Single Family Residence
Built in 1994
0.46 Acres Lot
$410,100 Zestimate®
$--/sqft
$2,579 Estimated rent
Home value
$410,100
$373,000 - $451,000
$2,579/mo
Zestimate® history
Loading...
Owner options
Explore your selling options
What's special
Wonderful spacious home with 4 bedrooms, a bonus room and an office space! Great floor plan. Cul-de-sac lot. Two story foyer. Lots of windows. Tons of storage space and a storage building. Formal living areas (currently being used as playroom and game room). Updates including HVAC and windows. Fenced backyard with space for gardening, playing or just relaxing. Large kitchen with island just off of dining room and overlooking the den so you can engage with family or guests while in the kitchen. Nearby Elks Lodge and pool is available to join. No HOA fees!
Zillow last checked: 8 hours ago
Listing updated: June 17, 2025 at 02:23pm
Listed by:
Michelle Frankel 336-687-0071,
Stanford Real Estate
Bought with:
Angele Carlson, 231511
Keller Williams Realty Elite
Source: Triad MLS,MLS#: 1177467 Originating MLS: High Point
Originating MLS: High Point
Facts & features
Interior
Bedrooms & bathrooms
- Bedrooms: 4
- Bathrooms: 3
- Full bathrooms: 2
- 1/2 bathrooms: 1
- Main level bathrooms: 1
Primary bedroom
- Level: Second
- Dimensions: 12 x 16
Bedroom 2
- Level: Second
- Dimensions: 9.75 x 12.17
Bedroom 3
- Level: Second
- Dimensions: 10.17 x 15.25
Bedroom 4
- Level: Second
- Dimensions: 11.08 x 13.58
Bonus room
- Level: Second
- Dimensions: 11.17 x 19.25
Den
- Level: Main
- Dimensions: 16 x 19
Dining room
- Level: Main
- Dimensions: 10.42 x 14
Kitchen
- Level: Main
- Dimensions: 16 x 16
Living room
- Level: Main
- Dimensions: 12 x 16.5
Office
- Level: Main
- Dimensions: 10.42 x 12.25
Heating
- Fireplace(s), Forced Air, Heat Pump, Natural Gas
Cooling
- Central Air, Heat Pump
Appliances
- Included: Microwave, Dishwasher, Disposal, Double Oven, Cooktop, Gas Water Heater
- Laundry: Dryer Connection, Laundry Room, Washer Hookup
Features
- Ceiling Fan(s), Dead Bolt(s), Soaking Tub, Kitchen Island, Pantry, See Remarks, Separate Shower
- Flooring: Carpet, Tile, Vinyl
- Basement: Crawl Space
- Attic: Storage,Walk-In
- Number of fireplaces: 1
- Fireplace features: Den
Interior area
- Total structure area: 2,806
- Total interior livable area: 2,806 sqft
- Finished area above ground: 2,806
Property
Parking
- Total spaces: 2
- Parking features: Garage, Driveway, Attached
- Attached garage spaces: 2
- Has uncovered spaces: Yes
Features
- Levels: Two
- Stories: 2
- Patio & porch: Porch
- Exterior features: Lighting, Garden
- Pool features: None
- Fencing: Fenced
Lot
- Size: 0.46 Acres
- Dimensions: 77 x 14 x 186 x 30 x 88 x 208
- Features: City Lot, Cul-De-Sac, Partially Cleared
Details
- Additional structures: Storage
- Parcel number: 0207609
- Zoning: RS-3
- Special conditions: Owner Sale
Construction
Type & style
- Home type: SingleFamily
- Property subtype: Stick/Site Built, Residential, Single Family Residence
Materials
- Brick, Vinyl Siding
Condition
- Year built: 1994
Utilities & green energy
- Sewer: Public Sewer
- Water: Public
Community & neighborhood
Security
- Security features: Security System, Smoke Detector(s)
Location
- Region: High Point
- Subdivision: Blairwood Estates
Other
Other facts
- Listing agreement: Exclusive Right To Sell
- Listing terms: Cash,Conventional,FHA,Other,VA Loan
Price history
| Date | Event | Price |
|---|---|---|
| 6/17/2025 | Sold | $409,000-2.6% |
Source: | ||
| 5/21/2025 | Pending sale | $420,000 |
Source: | ||
| 4/24/2025 | Listed for sale | $420,000+116.5% |
Source: | ||
| 8/18/2015 | Sold | $194,000+6.3% |
Source: | ||
| 7/30/2010 | Sold | $182,500-22.3% |
Source: | ||
Public tax history
| Year | Property taxes | Tax assessment |
|---|---|---|
| 2025 | $3,551 | $257,700 |
| 2024 | $3,551 +2.2% | $257,700 |
| 2023 | $3,474 | $257,700 |
Find assessor info on the county website
Neighborhood: 27265
Nearby schools
GreatSchools rating
- 9/10Shadybrook Elementary SchoolGrades: PK-5Distance: 1.6 mi
- 7/10Ferndale Middle SchoolGrades: 6-8Distance: 4.7 mi
- 5/10High Point Central High SchoolGrades: 9-12Distance: 4.7 mi
Schools provided by the listing agent
- Elementary: Shadybrook
- Middle: Ferndale
- High: High Point Central
Source: Triad MLS. This data may not be complete. We recommend contacting the local school district to confirm school assignments for this home.
Get a cash offer in 3 minutes
Find out how much your home could sell for in as little as 3 minutes with a no-obligation cash offer.
Estimated market value$410,100
Get a cash offer in 3 minutes
Find out how much your home could sell for in as little as 3 minutes with a no-obligation cash offer.
Estimated market value
$410,100

