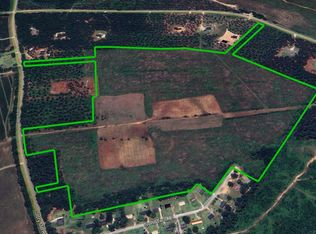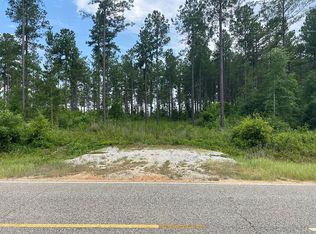Sold for $675,000 on 07/11/25
$675,000
1403 SPREAD OAK Road, Waynesboro, GA 30830
5beds
3,183sqft
Single Family Residence
Built in 2021
5.72 Acres Lot
$669,000 Zestimate®
$212/sqft
$3,153 Estimated rent
Home value
$669,000
Estimated sales range
Not available
$3,153/mo
Zestimate® history
Loading...
Owner options
Explore your selling options
What's special
Immaculate rural lifestyle property offered with custom built 5-bedroom home situated on 5.72 acres in northern Burke County, Georgia. This thoughtfully designed 3,183-square foot home embodies quality construction and high-end finishes, infusing old American style sure to stand the test of time. From the Hardi-plank exterior to the gabled windows and the generous porches to the brick and stone accents, the exterior's character is indicative of what's to be found inside. Just beyond the glass-paned front door, the foyer features high ceilings and stained beams, opening up to both the living room and the kitchen. This home's kitchen is sure to be a focal point, combining both function and style, featuring leathered-granite counters, large center island, custom cabinetry, tile backsplash, stained floating shelves, custom vent hood surround, stainless steel appliances, gas range, double wall ovens apron-front farmhouse sink and incredible amounts of storage. The walk-in pantry is another special feature, offering sophisticated storage with its custom cabinetry and butcherblock counters with wow-worthy effect. The kitchen opens to the dining area filled with natural light from surrounding windows and offering beautiful views. An adjacent flex space serves well as an office, butler's pantry or prep space, including built-in cabinetry, stained butcherblock countertops and wood shelving.
The home's living room offers a wonderful gathering space for family and guests, anchored by the fireplace (with gas logs!) and built-ins. Look up and you'll appreciate a tray ceiling featuring tongue-and-groove pine that creates a beautiful accent for the space. The room is flanked by walls with windows and double glass doors, offering more natural light and views of the property. Make a drink at the bar tucked away at the rear of the room and near the sliding doors leading to the covered porch and patio.
The primary suite is located on the main floor and is an oasis to behold. The vaulted ceiling and shiplap accent wall make the space feel open and airy, along with the large picture window. Enjoy private access to the rear porch and patio as well. The en suite bathroom, with pocket door access, features a cast iron soaking tub, large tile shower, spacious his and hers vanity space, private water closet and a dressing room/walk-in closet with built-in clothing storage and custom shelving...certainly a highlight in this home!
Upstairs, you'll find a common space perfect for children or guests to gather, along with four generously-sized spare bedrooms. Two of the bedrooms enjoy en suite access to a Jack-and-Jill bathroom. The bathroom layout offers a double vanity, which is separated from the tub/shower and toilet area for privacy. The two other spare bedrooms upstairs are situated near a hall bathroom with the same favorable design.
Yet another special feature of this home is the friends and family door at the side porch, which opens to a large mudroom featuring decorative tile floors and excellent storage space with bench at entry. Just beyond the mudroom are the conveniences of the laundry room and a full bath with shower—BOTH with access to the garage.
The garage itself is a site to behold...three bays of generous vehicle storage or for use as hobby and workout space. It's unique design even has a glass-paneled garage door on the opposite wall, which opens to the back patio at the rear of the home. Other features to note are the large tool/storage closet and two access doors to the home—one into the laundry area and mudroom and another to a bathroom.
The home's exterior offers so many opportunities to enjoy the natural setting of this rural property. The covered back porch is a perfect place to grill and gather, watch the game or take in the view. It steps down to an expansive patio area and custom-built firepit...an incredible setup for relaxing or entertaining.
Must see to appreciate this unique offering!
Zillow last checked: 8 hours ago
Listing updated: July 17, 2025 at 08:43am
Listed by:
Kimberly Bailey 706-466-2722,
Mary Yelton Realty, Llc,
Anne Marie Kyzer 706-533-3307,
Mary Yelton Realty, Llc
Bought with:
Jasmin Bradley*, 353696
Keller Williams Realty Augusta
Source: Hive MLS,MLS#: 540887
Facts & features
Interior
Bedrooms & bathrooms
- Bedrooms: 5
- Bathrooms: 4
- Full bathrooms: 4
Primary bedroom
- Level: Main
- Dimensions: 13 x 19
Bedroom 2
- Level: Upper
- Dimensions: 14 x 12
Bedroom 3
- Level: Upper
- Dimensions: 13 x 15
Bedroom 4
- Level: Upper
- Dimensions: 12 x 12
Dining room
- Level: Main
- Dimensions: 15 x 18
Family room
- Level: Upper
- Dimensions: 12 x 22
Kitchen
- Level: Main
- Dimensions: 12 x 7
Laundry
- Level: Main
- Dimensions: 7 x 12
Living room
- Level: Main
- Dimensions: 23 x 23
Loft
- Level: Upper
- Dimensions: 17 x 12
Pantry
- Level: Main
- Dimensions: 8 x 9
Heating
- Electric
Cooling
- Central Air, Multi Units
Appliances
- Included: Built-In Electric Oven, Dishwasher, Double Oven, Gas Range, Gas Water Heater, Refrigerator, Tankless Water Heater
Features
- Built-in Features, Eat-in Kitchen, Entrance Foyer, Kitchen Island, Pantry, Split Bedroom, Walk-In Closet(s), Washer Hookup, Electric Dryer Hookup
- Flooring: Carpet, Ceramic Tile, Hardwood
- Attic: Floored,Storage,Walk-up
- Number of fireplaces: 1
- Fireplace features: Living Room
Interior area
- Total structure area: 3,183
- Total interior livable area: 3,183 sqft
Property
Parking
- Parking features: Concrete, Garage, Storage, Workshop in Garage
Features
- Levels: Two
- Patio & porch: Front Porch, Patio, Porch, Rear Porch
Lot
- Size: 5.72 Acres
- Dimensions: 5.72 acres
- Features: Landscaped, Secluded, Wooded
Details
- Parcel number: 30816
Construction
Type & style
- Home type: SingleFamily
- Architectural style: Two Story
- Property subtype: Single Family Residence
Materials
- HardiPlank Type
- Foundation: Crawl Space
- Roof: Composition
Condition
- New construction: No
- Year built: 2021
Utilities & green energy
- Sewer: Septic Tank
- Water: Well
Community & neighborhood
Community
- Community features: See Remarks
Location
- Region: Keysville
- Subdivision: None-1bu
Other
Other facts
- Listing terms: Cash,Conventional,VA Loan
Price history
| Date | Event | Price |
|---|---|---|
| 7/11/2025 | Sold | $675,000$212/sqft |
Source: | ||
Public tax history
Tax history is unavailable.
Neighborhood: 30816
Nearby schools
GreatSchools rating
- NAWaynesboro Primary SchoolGrades: PK-2Distance: 6.9 mi
- 6/10Burke County Middle SchoolGrades: 6-8Distance: 6.8 mi
- 2/10Burke County High SchoolGrades: 9-12Distance: 6.8 mi
Schools provided by the listing agent
- Elementary: Waynesboro
- Middle: Burke County
- High: Burke County
Source: Hive MLS. This data may not be complete. We recommend contacting the local school district to confirm school assignments for this home.

Get pre-qualified for a loan
At Zillow Home Loans, we can pre-qualify you in as little as 5 minutes with no impact to your credit score.An equal housing lender. NMLS #10287.

