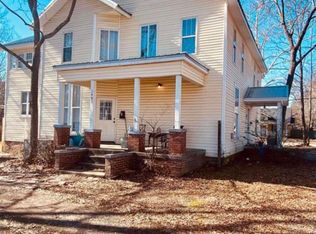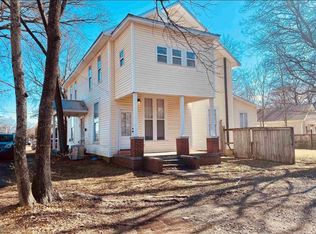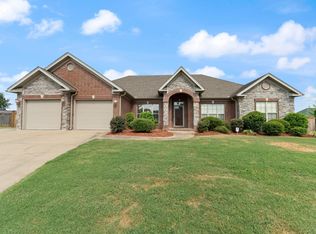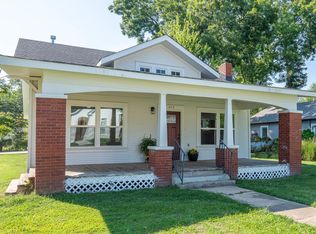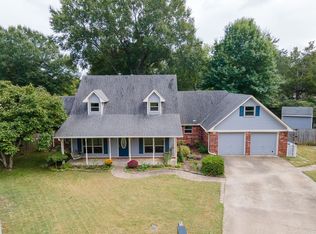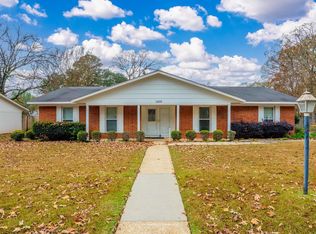Back on market due to buyer financing falling through. Don't miss this fully remodeled duplex, updated top to bottom in 2018, Both units feature 3 spacious bedrooms, and 1.5 bathrooms – ideal for long-term tenants or short-term rental strategies. Upgrades include: Stainless steel appliances, vinyl plank flooring throughout, Tile floors in bathrooms, Charming shiplap accents, Metal roof, Each unit comes fully equipped with refrigerator, washer, and dryer – a huge bonus for tenant retention and immediate rental readiness. Please allow 24-hour notice for showings. This is a rare chance to own a stylish, low-maintenance multifamily property that checks all the boxes for smart investors. Bottom unit is currently rented.
Active
$345,000
1403 Scott St, Conway, AR 72034
--beds
--baths
2,852sqft
Est.:
Duplex
Built in 1907
-- sqft lot
$-- Zestimate®
$121/sqft
$-- HOA
What's special
Metal roofTile floors in bathroomsCharming shiplap accentsStainless steel appliances
- 59 days |
- 287 |
- 13 |
Zillow last checked: 8 hours ago
Listing updated: December 06, 2025 at 10:16pm
Listed by:
Rebecca White 501-749-7261,
Homeward Realty 501-505-4009
Source: CARMLS,MLS#: 25041006
Tour with a local agent
Facts & features
Interior
Heating
- Natural Gas
Cooling
- Electric
Appliances
- Included: Free-Standing Range, Refrigerator, Washer, Dryer
Features
- Sheet Rock
- Flooring: Vinyl
- Windows: Insulated Windows
Interior area
- Total structure area: 2,852
- Total interior livable area: 2,852 sqft
Property
Parking
- Total spaces: 4
- Parking features: Parking Pad, Four Car or More
Features
- Levels: Two
- Exterior features: Rain Gutters
Lot
- Size: 0.3 Acres
- Features: Level
Details
- Parcel number: 71006219000
- Zoning: Multi
Construction
Type & style
- Home type: MultiFamily
- Architectural style: Traditional
- Property subtype: Duplex
Materials
- Metal/Vinyl Siding
- Foundation: Crawl Space
- Roof: Metal
Condition
- New construction: No
- Year built: 1907
Utilities & green energy
- Gas: Gas-Natural
- Sewer: Public Sewer
- Water: Public
- Utilities for property: Natural Gas Connected
Community & HOA
Community
- Subdivision: Robinsons Plat
Location
- Region: Conway
Financial & listing details
- Price per square foot: $121/sqft
- Tax assessed value: $296,900
- Annual tax amount: $3,004
- Date on market: 10/12/2025
- Listing terms: VA Loan,FHA,Conventional,Other (see remarks),Cash
- Lease term: 12 Months
- Tenant pays: Cable TV, Electricity, Gas
- Road surface type: Paved
Estimated market value
Not available
Estimated sales range
Not available
$2,084/mo
Price history
Price history
| Date | Event | Price |
|---|---|---|
| 10/12/2025 | Listed for sale | $345,000-0.8%$121/sqft |
Source: | ||
| 10/7/2025 | Listing removed | $347,900$122/sqft |
Source: | ||
| 7/14/2025 | Price change | $347,900-0.6%$122/sqft |
Source: | ||
| 4/9/2025 | Listed for sale | $349,900+18.6%$123/sqft |
Source: | ||
| 3/6/2023 | Sold | $295,000-14.5%$103/sqft |
Source: | ||
Public tax history
Public tax history
| Year | Property taxes | Tax assessment |
|---|---|---|
| 2024 | $3,005 +49.9% | $59,380 +49.9% |
| 2023 | $2,004 +48.2% | $39,610 +48.2% |
| 2022 | $1,352 | $26,720 |
Find assessor info on the county website
BuyAbility℠ payment
Est. payment
$1,964/mo
Principal & interest
$1682
Property taxes
$161
Home insurance
$121
Climate risks
Neighborhood: 72034
Nearby schools
GreatSchools rating
- 6/10Carl Stuart Middle SchoolGrades: 5-7Distance: 1.7 mi
- 7/10Conway High WestGrades: 10-12Distance: 1 mi
- 9/10Conway Junior High SchoolGrades: 8-9Distance: 0.6 mi
- Loading
- Loading
