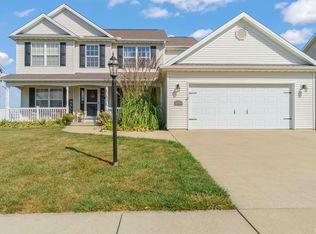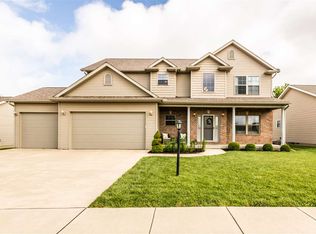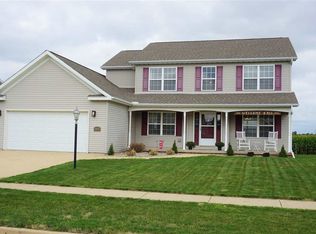Sold for $335,000
$335,000
1403 Santa Fe Rd, Washington, IL 61571
4beds
2,220sqft
Single Family Residence, Residential
Built in 2007
9,600 Square Feet Lot
$347,700 Zestimate®
$151/sqft
$2,496 Estimated rent
Home value
$347,700
$282,000 - $428,000
$2,496/mo
Zestimate® history
Loading...
Owner options
Explore your selling options
What's special
THE CHARMING FRONT PORCH WELCOMES YOU TO THIS THOUGHTFULLY DESIGNED TWO-STORY HOME. THE HOME BOASTS BOTH COMFORT AND STYLE. STEP INSIDE AND DISCOVER THE SPACIOUS LIVING ROOM WITH DUAL SIDED FIREPLACE OPEN TO THE INFORMAL DINING ROOM AND KITCHEN WITH HARDWOOD THROUGHOUT MAIN FLOOR. THE MAIN FLOOR PRIMARY SHINES WITH PRIVATE BATH AND LARGE WALK IN CLOSET. THE SECOND FLOOR OFFERS A VERSATILE LAYOUT WITH A LARGE FAMILY ROOM, THREE ADDITIONAL BEDROOMS AND FULL BATH. THE FULL BASEMENT OFFERS TONS OF STORAGE SPACE AND ENDLESS OPPURTUNITIES FOR FUTURE ADDITIONAL FINISHED SQUARE FOOTAGE. THE TWO STALL GARAGE HAS BEEN PROFESSIONALLY COATED AND OFFERS A LIFETIME WARRANTY. THE BACK YARD BOASTS A LARGE DECK LEADING TO THE FIRE PIT AND SHED THAT ALLOWS FOR EVEN MORE STORAGE SPACE. DON'T LET THIS ONE GET AWAY!
Zillow last checked: 8 hours ago
Listing updated: January 09, 2026 at 12:01pm
Listed by:
Micca Thompson micca@principleproperty.net,
Principle Property Management
Bought with:
Alex J Smith, 475164837
Keller Williams Premier Realty
Source: RMLS Alliance,MLS#: PA1259631 Originating MLS: Peoria Area Association of Realtors
Originating MLS: Peoria Area Association of Realtors

Facts & features
Interior
Bedrooms & bathrooms
- Bedrooms: 4
- Bathrooms: 3
- Full bathrooms: 2
- 1/2 bathrooms: 1
Bedroom 1
- Level: Main
- Dimensions: 17ft 0in x 13ft 0in
Bedroom 2
- Level: Upper
- Dimensions: 14ft 0in x 13ft 0in
Bedroom 3
- Level: Upper
- Dimensions: 14ft 0in x 12ft 0in
Bedroom 4
- Level: Upper
- Dimensions: 13ft 0in x 12ft 0in
Other
- Level: Main
- Dimensions: 14ft 0in x 13ft 0in
Family room
- Level: Upper
- Dimensions: 20ft 0in x 13ft 0in
Kitchen
- Level: Main
- Dimensions: 11ft 0in x 10ft 0in
Laundry
- Level: Main
- Dimensions: 7ft 0in x 6ft 0in
Living room
- Level: Main
- Dimensions: 17ft 0in x 13ft 0in
Main level
- Area: 1100
Upper level
- Area: 1120
Heating
- Forced Air
Cooling
- Central Air
Appliances
- Included: Dishwasher, Range, Refrigerator, Gas Water Heater
Features
- Solid Surface Counter, Ceiling Fan(s)
- Windows: Blinds
- Basement: Full,Unfinished
- Number of fireplaces: 1
- Fireplace features: Gas Log, Multi-Sided, Living Room
Interior area
- Total structure area: 2,220
- Total interior livable area: 2,220 sqft
Property
Parking
- Total spaces: 2
- Parking features: Attached, On Street, Paved
- Attached garage spaces: 2
- Has uncovered spaces: Yes
- Details: Number Of Garage Remotes: 1
Features
- Levels: Two
- Patio & porch: Deck, Porch
Lot
- Size: 9,600 sqft
- Dimensions: 75 x 128
- Features: Level
Details
- Additional structures: Shed(s)
- Parcel number: 020210404011
Construction
Type & style
- Home type: SingleFamily
- Property subtype: Single Family Residence, Residential
Materials
- Frame, Vinyl Siding
- Foundation: Block
- Roof: Shingle
Condition
- New construction: No
- Year built: 2007
Utilities & green energy
- Sewer: Public Sewer
- Water: Public
- Utilities for property: Cable Available
Community & neighborhood
Location
- Region: Washington
- Subdivision: Bristol Park
Other
Other facts
- Road surface type: Paved
Price history
| Date | Event | Price |
|---|---|---|
| 9/5/2025 | Sold | $335,000-4.3%$151/sqft |
Source: | ||
| 8/3/2025 | Pending sale | $349,900$158/sqft |
Source: | ||
| 7/23/2025 | Listed for sale | $349,900+2.9%$158/sqft |
Source: | ||
| 7/22/2025 | Listing removed | -- |
Source: Owner Report a problem | ||
| 7/19/2025 | Price change | $339,900-2.9%$153/sqft |
Source: Owner Report a problem | ||
Public tax history
| Year | Property taxes | Tax assessment |
|---|---|---|
| 2024 | $7,700 +5.5% | $94,140 +7.8% |
| 2023 | $7,299 +4.7% | $87,330 +7% |
| 2022 | $6,970 +4% | $81,590 +2.5% |
Find assessor info on the county website
Neighborhood: 61571
Nearby schools
GreatSchools rating
- 10/10Washington Middle SchoolGrades: 5-8Distance: 1.4 mi
- 9/10Washington Community High SchoolGrades: 9-12Distance: 1.8 mi
- 7/10Lincoln Grade SchoolGrades: PK-4Distance: 1.7 mi
Schools provided by the listing agent
- Elementary: Central
- Middle: Central
- High: Washington
Source: RMLS Alliance. This data may not be complete. We recommend contacting the local school district to confirm school assignments for this home.
Get pre-qualified for a loan
At Zillow Home Loans, we can pre-qualify you in as little as 5 minutes with no impact to your credit score.An equal housing lender. NMLS #10287.


