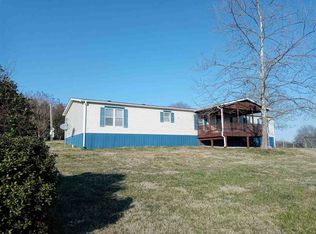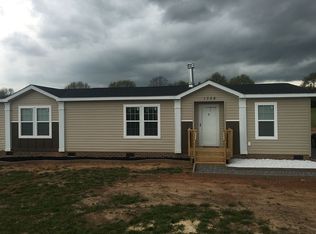Beautiful 3BD/3BA home on 5.02 acres! Spacious family room open to the dining area! Dream kitchen with ample cabinets, an island, and access to deck with handicapped ramp! Separate laundry room with storage space! Master suite features a full bath with soaker tub with walk through cedar lined closet to another full bath with shower only! 2 other bedrooms have cedar lined closets! Full bath with tub/shower! Majority of acreage in grass for pasture, farming hay, and a garden space! Barn with fenced barnyard! Building with sheds on both sides and smaller building conveys! Trees at the back of the property which borders a creek! Bradford pear trees line the drive, and Leland Cyprus are on the right side to the back fence to offer privacy! Mini farm to call yours! A must see!
This property is off market, which means it's not currently listed for sale or rent on Zillow. This may be different from what's available on other websites or public sources.


