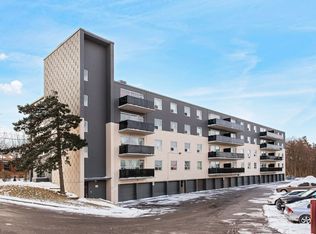Welcome to 1403 Royal York Road #611, an exceptional opportunity to live in a bright and functional condo in one of Etobicoke's best-managed mid-rise buildings. This 2-bedroom plus den, 2-bathroom suite offers approx. 900 square feet of smartly designed living space. The west-facing exposure offers a tranquil green space view. The open-concept living and dining area flows easily into the kitchen, offering the right balance of comfort and functionality. The large primary bedroom includes a walk in closet and a private 4-piece ensuite. The second bedroom is ideal for guests, a home office, or growing families. A separate den adds flexibility to use it as a reading nook, office, or additional sleeping area. Both bathrooms are 4-piece and there is an ensuite laundry This unit also comes with one underground parking spot and one locker for extra storage. Very well managed and well maintained building in prime Etobicoke location. Location offers excellent access to the essentials, such as shopping , schools, places of worship, golf, parks, Pearson Airport, highways 427 and 401. Transit at door. Tenant responsible for cable, internet and hydro
Apartment for rent
C$2,950/mo
1403 Royal York Rd #611-W09, Toronto, ON M9P 0A1
3beds
Price may not include required fees and charges.
Apartment
Available now
No pets
Central air
Ensuite laundry
1 Parking space parking
Natural gas, forced air
What's special
West-facing exposureTranquil green space viewLarge primary bedroomWalk in closetSecond bedroomSeparate denEnsuite laundry
- 4 days
- on Zillow |
- -- |
- -- |
Travel times
Start saving for your dream home
Consider a first time home buyer savings account designed to grow your down payment with up to a 6% match & 4.15% APY.
Facts & features
Interior
Bedrooms & bathrooms
- Bedrooms: 3
- Bathrooms: 2
- Full bathrooms: 2
Heating
- Natural Gas, Forced Air
Cooling
- Central Air
Appliances
- Laundry: Ensuite
Features
- Walk In Closet
Property
Parking
- Total spaces: 1
- Details: Contact manager
Features
- Exterior features: Balcony, Cable not included in rent, Common Elements included in rent, Ensuite, Garbage included in rent, Heating included in rent, Heating system: Forced Air, Heating: Gas, Internet not included in rent, Open Balcony, Parking included in rent, Pets - No, Private Garbage Removal included in rent, TSCC, Walk In Closet
Construction
Type & style
- Home type: Apartment
- Property subtype: Apartment
Utilities & green energy
- Utilities for property: Garbage
Building
Management
- Pets allowed: No
Community & HOA
Location
- Region: Toronto
Financial & listing details
- Lease term: Contact For Details
Price history
Price history is unavailable.
Neighborhood: Humber Heights-Westmount
There are 2 available units in this apartment building
![[object Object]](https://photos.zillowstatic.com/fp/79f2a8bb14cbe5c0e5bb1735458396ae-p_i.jpg)
