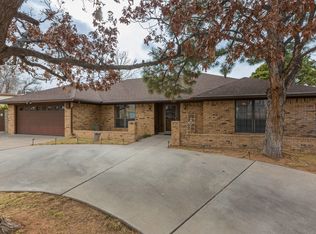Sold on 09/30/24
Price Unknown
1403 Ridgecrest Loop SE, Albuquerque, NM 87108
5beds
2,940sqft
Single Family Residence
Built in 1978
0.28 Acres Lot
$439,400 Zestimate®
$--/sqft
$3,009 Estimated rent
Home value
$439,400
$400,000 - $483,000
$3,009/mo
Zestimate® history
Loading...
Owner options
Explore your selling options
What's special
OPEN HOUSE 8/18 from 1-3pm, Welcome to this INCREDIBLE Custom Built home oozing CHARACTER nd CHARM. Grand entrance features a spacious chef's delight kitchen with a circular counter top, Island, double oven, large pantry and Butler's pantry, sep. wood burning bread oven, overlooking formal living/dining room (Kiva FP) oversized windows, lots of natural lighting . Perfect for entertaining with .28 acres, side area/flagstone, playground , generous BY with BYA, room for your RV, electric gate/remote in back for access to an oversized 2 car garage,(will fit 3 cars easily). Owner's suite features Kiva FP, double sinks, walk-in shower (double head), jacuzzi tub combo. Separate entrance that could be a rental with a Kiva FP, private bathroom or a Mother in law quarters. NEW ROOF Great AIRBNB
Zillow last checked: 8 hours ago
Listing updated: October 03, 2024 at 08:39am
Listed by:
Michele L. Andrews 505-717-5714,
RE/MAX SELECT
Bought with:
Julianne Christine Martinez, 54698
In-House Realty of New Mexico
Source: SWMLS,MLS#: 1066979
Facts & features
Interior
Bedrooms & bathrooms
- Bedrooms: 5
- Bathrooms: 3
- Full bathrooms: 3
Primary bedroom
- Level: Main
- Area: 252
- Dimensions: 20 x 12.6
Bedroom 2
- Level: Main
- Area: 156.24
- Dimensions: 12.4 x 12.6
Bedroom 3
- Level: Main
- Area: 163.8
- Dimensions: 13 x 12.6
Bedroom 4
- Level: Main
- Area: 210
- Dimensions: 14 x 15
Bedroom 5
- Level: Main
- Area: 267.75
- Dimensions: 15.3 x 17.5
Dining room
- Level: Main
- Area: 380
- Dimensions: 19 x 20
Kitchen
- Level: Main
- Area: 306.25
- Dimensions: 17.5 x 17.5
Living room
- Level: Main
- Area: 380
- Dimensions: 19 x 20
Heating
- Other, Radiant Floor, Radiant, See Remarks
Cooling
- Evaporative Cooling
Appliances
- Included: Refrigerator
- Laundry: Washer Hookup, Electric Dryer Hookup, Gas Dryer Hookup
Features
- Atrium, Beamed Ceilings, Breakfast Bar, Ceiling Fan(s), Separate/Formal Dining Room, Dual Sinks, French Door(s)/Atrium Door(s), Great Room, High Ceilings, Main Level Primary, Tub Shower
- Flooring: Brick
- Windows: Thermal Windows
- Has basement: No
- Number of fireplaces: 3
- Fireplace features: Kiva
Interior area
- Total structure area: 2,940
- Total interior livable area: 2,940 sqft
Property
Parking
- Total spaces: 3
- Parking features: Attached, Garage
- Attached garage spaces: 3
Accessibility
- Accessibility features: None
Features
- Levels: One
- Stories: 1
- Exterior features: Fence, Private Yard, Private Entrance
- Fencing: Back Yard
Lot
- Size: 0.28 Acres
- Features: Landscaped
Details
- Parcel number: 101805527445910106
- Zoning description: R-1D*
Construction
Type & style
- Home type: SingleFamily
- Property subtype: Single Family Residence
Materials
- Adobe, Stucco
- Roof: Tar/Gravel
Condition
- Resale
- New construction: No
- Year built: 1978
Details
- Builder name: Architect Ivor Williams
Utilities & green energy
- Sewer: Public Sewer
- Water: Public
- Utilities for property: Electricity Connected, Natural Gas Connected, Sewer Connected, Water Connected
Green energy
- Energy generation: Solar
Community & neighborhood
Security
- Security features: Security System
Location
- Region: Albuquerque
HOA & financial
HOA
- Has HOA: No
- Services included: None
Other
Other facts
- Listing terms: Cash,Conventional,FHA,VA Loan
Price history
| Date | Event | Price |
|---|---|---|
| 9/30/2024 | Sold | -- |
Source: | ||
| 8/21/2024 | Pending sale | $435,000$148/sqft |
Source: | ||
| 7/30/2024 | Price change | $435,000-2.2%$148/sqft |
Source: | ||
| 7/16/2024 | Listed for sale | $445,000+1.1%$151/sqft |
Source: | ||
| 5/6/2024 | Listing removed | -- |
Source: | ||
Public tax history
| Year | Property taxes | Tax assessment |
|---|---|---|
| 2024 | $4,593 -1% | $108,855 +0.3% |
| 2023 | $4,638 +3.5% | $108,533 +3% |
| 2022 | $4,482 +3.5% | $105,371 +3% |
Find assessor info on the county website
Neighborhood: Siesta Hills
Nearby schools
GreatSchools rating
- 5/10Wherry Elementary SchoolGrades: PK-5Distance: 0.8 mi
- 2/10Van Buren Middle SchoolGrades: 6-8Distance: 0.9 mi
- 2/10Highland High SchoolGrades: 9-12Distance: 1.5 mi
Schools provided by the listing agent
- Elementary: Wherry
- Middle: Van Buren
- High: Highland
Source: SWMLS. This data may not be complete. We recommend contacting the local school district to confirm school assignments for this home.
Get a cash offer in 3 minutes
Find out how much your home could sell for in as little as 3 minutes with a no-obligation cash offer.
Estimated market value
$439,400
Get a cash offer in 3 minutes
Find out how much your home could sell for in as little as 3 minutes with a no-obligation cash offer.
Estimated market value
$439,400
