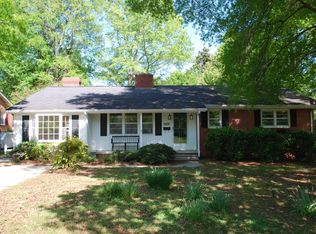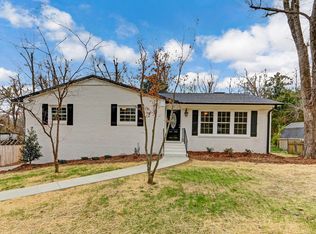Sold for $441,000
$441,000
1403 Ridgecrest Ave, Burlington, NC 27215
4beds
2,365sqft
Stick/Site Built, Residential, Single Family Residence
Built in 2000
0.47 Acres Lot
$460,200 Zestimate®
$--/sqft
$2,363 Estimated rent
Home value
$460,200
$437,000 - $483,000
$2,363/mo
Zestimate® history
Loading...
Owner options
Explore your selling options
What's special
Beautiful one and a half story brick home located on a quiet street in west Burlington. Leaded glass front door leads to an open floorplan with hardwoods, arched doorways and main level split bedroom floor plan. Primary ensuite features a double trey ceiling, recessed lighting, large walk-in closet with Jacuzzi tub, separate shower and double vanity plus a walk-out to the deck. Vaulted ceiling in the foyer, great room and dining room. Kitchen features stainless steel appliances, recessed lighting, ceramic tile backsplash, built-in desk and lots of cabinets. Fourth bedroom on the second level with full bath and a walk-out attic. Interior and exterior Bose sound system. Yard features professional landscaping, fenced in backyard and a pergola on the large deck. Refrigerator, washer and dryer convey. Generator hook-up.
Zillow last checked: 8 hours ago
Listing updated: April 11, 2024 at 08:50am
Listed by:
James Wooten 336-512-6278,
Keller Williams Central
Bought with:
NONMEMBER NONMEMBER
nonmls
Source: Triad MLS,MLS#: 1107750 Originating MLS: Greensboro
Originating MLS: Greensboro
Facts & features
Interior
Bedrooms & bathrooms
- Bedrooms: 4
- Bathrooms: 4
- Full bathrooms: 3
- 1/2 bathrooms: 1
- Main level bathrooms: 3
Primary bedroom
- Level: Main
- Dimensions: 13.83 x 16.75
Bedroom 2
- Level: Main
- Dimensions: 11.08 x 11.25
Bedroom 3
- Level: Main
- Dimensions: 10.83 x 10.75
Bonus room
- Level: Second
- Dimensions: 11.67 x 19.33
Dining room
- Level: Main
- Dimensions: 10.67 x 11.83
Entry
- Level: Main
- Dimensions: 7.08 x 5.25
Kitchen
- Level: Main
- Dimensions: 11.33 x 11.58
Laundry
- Level: Main
- Dimensions: 7.33 x 4.92
Living room
- Level: Main
- Dimensions: 15.17 x 19.75
Heating
- Fireplace(s), Heat Pump, Electric, Natural Gas
Cooling
- Central Air
Appliances
- Included: Dishwasher, Gas Cooktop, Gas Water Heater
- Laundry: Dryer Connection, Main Level
Features
- Ceiling Fan(s), Separate Shower, Solid Surface Counter, Vaulted Ceiling(s)
- Flooring: Carpet, Vinyl, Wood
- Doors: Arched Doorways
- Basement: Crawl Space
- Attic: Floored,Walk-In
- Number of fireplaces: 1
- Fireplace features: Gas Log, Living Room
Interior area
- Total structure area: 2,365
- Total interior livable area: 2,365 sqft
- Finished area above ground: 2,365
Property
Parking
- Total spaces: 2
- Parking features: Garage, Attached
- Attached garage spaces: 2
Features
- Levels: One
- Stories: 1
- Pool features: None
- Fencing: Fenced,Partial
Lot
- Size: 0.47 Acres
- Features: City Lot, Subdivided, Not in Flood Zone, Subdivision
Details
- Additional structures: Storage
- Parcel number: 123184
- Zoning: R15
- Special conditions: Owner Sale
Construction
Type & style
- Home type: SingleFamily
- Architectural style: Traditional
- Property subtype: Stick/Site Built, Residential, Single Family Residence
Materials
- Brick
Condition
- Year built: 2000
Utilities & green energy
- Sewer: Public Sewer
- Water: Public
Community & neighborhood
Location
- Region: Burlington
- Subdivision: Rockwood Acres
Other
Other facts
- Listing agreement: Exclusive Right To Sell
- Listing terms: Cash,Conventional,FHA,VA Loan
Price history
| Date | Event | Price |
|---|---|---|
| 8/15/2023 | Sold | $441,000+0.2% |
Source: | ||
| 6/27/2023 | Pending sale | $440,000$186/sqft |
Source: BURMLS #127682 Report a problem | ||
| 6/2/2023 | Listed for sale | $440,000+43.3%$186/sqft |
Source: BURMLS #127682 Report a problem | ||
| 6/25/2020 | Sold | $307,000+0.7%$130/sqft |
Source: Public Record Report a problem | ||
| 5/13/2020 | Pending sale | $304,900$129/sqft |
Source: Allen Tate/Pittsboro #2307267 Report a problem | ||
Public tax history
| Year | Property taxes | Tax assessment |
|---|---|---|
| 2024 | $2,104 +8.6% | $448,619 |
| 2023 | $1,938 +35% | $448,619 +103.1% |
| 2022 | $1,436 -1.5% | $220,862 |
Find assessor info on the county website
Neighborhood: 27215
Nearby schools
GreatSchools rating
- 4/10Hillcrest ElementaryGrades: PK-5Distance: 0.2 mi
- 2/10Turrentine MiddleGrades: 6-8Distance: 0.6 mi
- 4/10Walter M Williams HighGrades: 9-12Distance: 1.1 mi
Schools provided by the listing agent
- Elementary: Marvin B. Smith
- Middle: Turrentine
- High: Walter M Williams
Source: Triad MLS. This data may not be complete. We recommend contacting the local school district to confirm school assignments for this home.
Get a cash offer in 3 minutes
Find out how much your home could sell for in as little as 3 minutes with a no-obligation cash offer.
Estimated market value$460,200
Get a cash offer in 3 minutes
Find out how much your home could sell for in as little as 3 minutes with a no-obligation cash offer.
Estimated market value
$460,200

