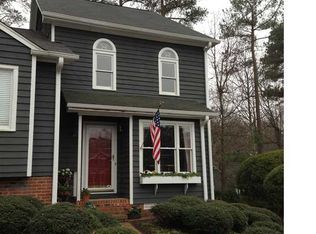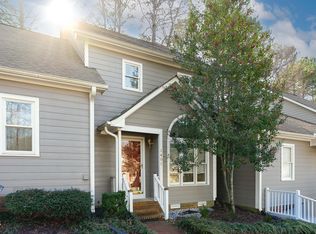Charming one story town home just off Lead Mine & Strickland. Awesome location! Fresh interior paint & new carpet! Handicap accessible too. Master bath updated with walk-in/roll in tile shower. Kitchen has updated cabinets, subway tile back splash, SS appliances, and granite counter tops. Deck replaced in April of 2019 -no paint as wood was recommended to cure for 6 months. Two spacious bedrooms & gorgeous stone fireplace in family room. Great dining area w/bay window too! Close to restaurants & grocery!
This property is off market, which means it's not currently listed for sale or rent on Zillow. This may be different from what's available on other websites or public sources.

