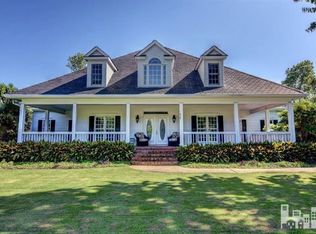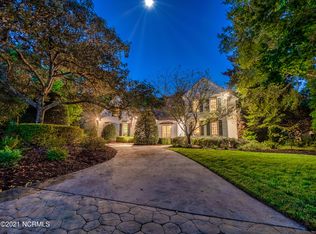Sold for $1,500,000 on 01/05/24
$1,500,000
1403 Quadrant Circle, Wilmington, NC 28405
6beds
6,397sqft
Single Family Residence
Built in 1991
0.72 Acres Lot
$1,901,700 Zestimate®
$234/sqft
$7,591 Estimated rent
Home value
$1,901,700
$1.69M - $2.15M
$7,591/mo
Zestimate® history
Loading...
Owner options
Explore your selling options
What's special
Discover the epitome of luxury living in this stunning 6,397 sq ft Georgian-style home located within the prestigious gated community of Landfall. Situated on a sprawling .72-acre lot with captivating views, this remarkable property offers a lifestyle of elegance and comfort. With six spacious bedrooms and four and a half bathrooms, there's plenty of room for family and guests. The updated kitchen with an open floor plan creates the perfect space for culinary enthusiasts and entertainment. Enjoy the beauty of the outdoors with a gorgeous yard, mature majestic maple trees, a sparkling pool, hot tub and serene pond views. The circular driveway provides a grand entrance as well as ample parking, complemented by a three-car garage. This property is not only a home but also an experience. Landfall offers a secure and tranquil environment in a private, gated golf course community, just one mile from the pristine Wrightsville Beach. It's also conveniently located to restaurants and shopping, making it ideal for those seeking both relaxation and convenience. Priced at $1.8 million, this remarkable estate presents a unique opportunity to own a piece of Wilmington's finest real estate. Don't miss your chance to make this exceptional property your new home. Schedule a viewing today and immerse yourself in the charm and luxury. Your dream home awaits!
Zillow last checked: 8 hours ago
Listing updated: January 08, 2024 at 06:32am
Listed by:
Amy J Neathery 910-619-1426,
Landmark Sotheby's International Realty
Bought with:
Lee Crouch, 58554
Intracoastal Realty Corp
Source: Hive MLS,MLS#: 100404384 Originating MLS: Cape Fear Realtors MLS, Inc.
Originating MLS: Cape Fear Realtors MLS, Inc.
Facts & features
Interior
Bedrooms & bathrooms
- Bedrooms: 6
- Bathrooms: 5
- Full bathrooms: 4
- 1/2 bathrooms: 1
Primary bedroom
- Level: Main
- Dimensions: 21 x 17
Bedroom 2
- Level: Second
- Dimensions: 18 x 11
Bedroom 3
- Level: Second
- Dimensions: 16 x 14
Bedroom 4
- Level: Second
- Dimensions: 15 x 14
Bedroom 5
- Level: Second
- Dimensions: 14 x 12
Bedroom 6
- Level: Second
- Dimensions: 13 x 11
Bonus room
- Description: Play room/gym
- Level: Second
- Dimensions: 14 x 18
Breakfast nook
- Level: Main
- Dimensions: 14 x 14
Den
- Level: Main
- Dimensions: 22 x 13
Dining room
- Level: Main
- Dimensions: 16 x 14
Family room
- Level: Second
- Dimensions: 22 x 14
Kitchen
- Level: Main
- Dimensions: 14 x 14
Living room
- Level: Main
- Dimensions: 21 x 18
Office
- Level: Main
- Dimensions: 15 x 14
Other
- Description: additional sitting room
- Level: Second
- Dimensions: 18 x 11
Heating
- Forced Air, Electric
Cooling
- Central Air
Appliances
- Included: Built-In Microwave, Refrigerator, Dryer, Double Oven
- Laundry: Laundry Room
Features
- Pantry, Blinds/Shades, Gas Log
- Flooring: Tile, Wood
- Basement: None
- Attic: Floored,Permanent Stairs,Walk-In
- Has fireplace: Yes
- Fireplace features: Gas Log
Interior area
- Total structure area: 6,397
- Total interior livable area: 6,397 sqft
Property
Parking
- Total spaces: 3
- Parking features: Paved
Features
- Levels: Two
- Stories: 2
- Patio & porch: Patio
- Exterior features: Irrigation System
- Pool features: In Ground
- Fencing: Back Yard,Metal/Ornamental
- Has view: Yes
- View description: Pond
- Has water view: Yes
- Water view: Pond
- Frontage type: Pond Front
Lot
- Size: 0.72 Acres
- Dimensions: 150 x 226 x 197 x 187
Details
- Parcel number: R05707001001000
- Zoning: R-20
- Special conditions: Standard
Construction
Type & style
- Home type: SingleFamily
- Property subtype: Single Family Residence
Materials
- Brick
- Foundation: Crawl Space
- Roof: Shake
Condition
- New construction: No
- Year built: 1991
Utilities & green energy
- Sewer: Public Sewer
- Water: Public
- Utilities for property: Sewer Available, Water Available
Community & neighborhood
Location
- Region: Wilmington
- Subdivision: Landfall
HOA & financial
HOA
- Has HOA: Yes
- HOA fee: $3,852 monthly
- Amenities included: Maintenance Common Areas, Maintenance Roads, Management, Picnic Area, Playground, Street Lights, Trail(s)
- Association name: Landfall COA
- Association phone: 256-7651
Other
Other facts
- Listing agreement: Exclusive Right To Sell
- Listing terms: Cash,Conventional
- Road surface type: Paved
Price history
| Date | Event | Price |
|---|---|---|
| 1/5/2024 | Sold | $1,500,000-16.7%$234/sqft |
Source: | ||
| 10/3/2023 | Pending sale | $1,800,000$281/sqft |
Source: | ||
| 9/11/2023 | Listed for sale | $1,800,000+58.2%$281/sqft |
Source: | ||
| 8/21/2020 | Sold | $1,137,500-3.2%$178/sqft |
Source: | ||
| 7/20/2020 | Pending sale | $1,175,000$184/sqft |
Source: Intracoastal Realty Corp #100010772 | ||
Public tax history
| Year | Property taxes | Tax assessment |
|---|---|---|
| 2024 | $9,776 +3% | $1,123,700 |
| 2023 | $9,495 -0.6% | $1,123,700 |
| 2022 | $9,551 -0.7% | $1,123,700 |
Find assessor info on the county website
Neighborhood: Landfall
Nearby schools
GreatSchools rating
- 9/10Wrightsville Beach ElementaryGrades: K-5Distance: 1.4 mi
- 6/10M C S Noble MiddleGrades: 6-8Distance: 2.1 mi
- 3/10New Hanover HighGrades: 9-12Distance: 7.1 mi

Get pre-qualified for a loan
At Zillow Home Loans, we can pre-qualify you in as little as 5 minutes with no impact to your credit score.An equal housing lender. NMLS #10287.
Sell for more on Zillow
Get a free Zillow Showcase℠ listing and you could sell for .
$1,901,700
2% more+ $38,034
With Zillow Showcase(estimated)
$1,939,734
