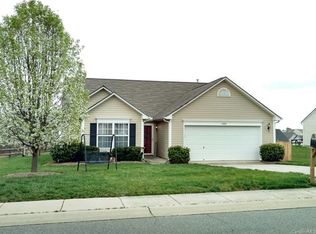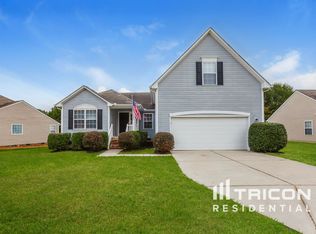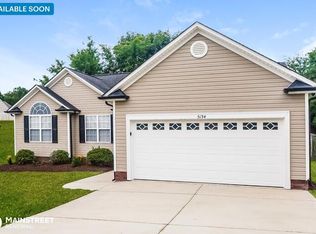****MULTIPLE OFFER SITUATION**** PLEASE SUBMIT YOUR HIGHEST AND BEST OFFERS BY 5 PM, SUNDAY, SEPTEMBER 15TH FOR CONSIDERATION. You won't find anything as awesome in this price point as this home, which features updated master bathroom cabinetry, granite countertops in kitchen with a tile backsplash and a sliding door with blinds in window to the fenced, level flat back yard. The pergola in the back yard and the fire pit will be a welcome respite for you after a busy day. Once inside, you'll appreciate not having to buy a refrigerator (the one in the kitchen will convey - it has a water dispenser inside too!) and enjoy the cathedral ceilings in the great room, which really adds to this open floor plan. Don't worry about the kids, as you'll have privacy with the secondary bedrooms on the other side of the house with their own bathroom. The thermostat is a smart one - download an app and control it from afar, so it'll be cool when you get home from work!
This property is off market, which means it's not currently listed for sale or rent on Zillow. This may be different from what's available on other websites or public sources.


