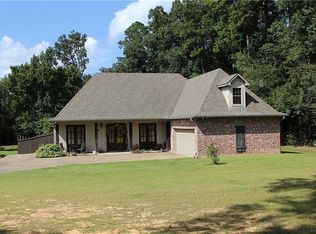This ranch style single family home offers 4 bedrooms and 2.1 bathrooms with approximately 2274 square feet of living space on a 2.07 acre lot. No Buyer Premium on this property. It is a criminal offense to trespass on this property. The seller has closing representation in this transaction. The buyer has the right to select their own title/closing company, or may use the seller s title company. The buyer is responsible for all closing costs in this transaction. In the event the buyer chooses their own title/closing company, the buyer will be responsible for additional costs for coordinating the closing that are completed by the seller s title company.
Auction

Est. $226,500
1403 Philadelphia Rd, Deville, LA 71328
4beds
2,274sqft
Single Family Residence
Built in 1972
2.07 Acres Lot
$226,500 Zestimate®
$--/sqft
$-- HOA
Overview
- 47 days |
- 179 |
- 5 |
Zillow last checked:
Source: Xome
Facts & features
Interior
Bedrooms & bathrooms
- Bedrooms: 4
- Bathrooms: 3
- Full bathrooms: 2
- 1/2 bathrooms: 1
Features
- Has basement: No
Interior area
- Total structure area: 2,274
- Total interior livable area: 2,274 sqft
Property
Features
- Stories: 1
Lot
- Size: 2.07 Acres
Details
- Parcel number: 1220122970
- Special conditions: Auction
Construction
Type & style
- Home type: SingleFamily
- Property subtype: Single Family Residence
Condition
- Year built: 1972
Community & HOA
Location
- Region: Deville
Financial & listing details
- Tax assessed value: $207,000
- Annual tax amount: $2,388
- Date on market: 1/1/2026
- Lease term: Contact For Details
This listing is brought to you by Xome
View Auction DetailsEstimated market value
$226,500
$215,000 - $238,000
$1,663/mo
Public tax history
Public tax history
| Year | Property taxes | Tax assessment |
|---|---|---|
| 2024 | $2,388 -1.3% | $20,700 |
| 2023 | $2,419 +33.1% | $20,700 +33.5% |
| 2022 | $1,818 +0.9% | $15,500 |
| 2021 | $1,802 -14% | $15,500 |
| 2020 | $2,096 +5.9% | $15,500 +5.4% |
| 2019 | $1,979 -5.8% | $14,700 |
| 2018 | $2,099 -3.4% | $14,700 |
| 2017 | $2,173 -2.6% | $14,700 |
| 2016 | $2,232 -0.7% | $14,700 |
| 2015 | $2,246 +27.8% | $14,700 +27.8% |
| 2014 | $1,757 -6.8% | $11,500 |
| 2013 | $1,886 -0.5% | $11,500 |
| 2012 | $1,896 -27.9% | $11,500 -28.1% |
| 2011 | $2,629 | $16,000 |
| 2010 | $2,629 -1.2% | $16,000 |
| 2009 | $2,661 -0.6% | $16,000 |
| 2007 | $2,677 +0.6% | $16,000 |
| 2006 | $2,661 +4318.4% | $16,000 +105.9% |
| 2001 | $60 0% | $7,772 |
| 2000 | $60 | $7,772 |
Find assessor info on the county website
Climate risks
Neighborhood: 71328
Nearby schools
GreatSchools rating
- NABuckeye Elementary SchoolGrades: PK-2Distance: 3.2 mi
- 8/10Buckeye High SchoolGrades: 6-12Distance: 3.5 mi
- 5/10Hayden R. Lawrence Upper Elementary SchoolGrades: 3-5Distance: 3.2 mi
- Loading
