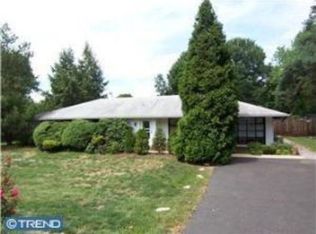Welcoming and unique custom-built contemporary ranch. Situated in the award winning and very desirable Springfield Township School District. Convenient one-floor living. Larger than expected this home has almost 4000 sqft of living space. With 4 bedrooms and 3 full baths there is plenty of room for everyone. There are two master suites in this home. The family room is the perfect entertaining spot with a pool table and bar and loads of windows overlooking the large yard. The yard also includes a large dog run area. There is a built-in shelving unit and sliding glass doors leading to the screened in patio and backyard. The contemporary kitchen includes a large Sub-Zero freezer and refrigerator, Jenn-Air grill and dishwasher. Plenty of storage space, great floor plan and open layout. Private large backyard. Large Master bedroom with two walk-in closets. Beautiful bright dining room with cathedral ceilings, hardwood floors and inviting backyard views. Get cozy in the living room with its stone-faced wood burning fireplace. The fourth bedroom is currently being used as a large laundry & craft room but could easily convert back to a bedroom by moving the washer & dryer back to the basement. Roof is only 6 months old. The partially finished basement is being used as a home gym but could be a great rec room or extra living space. Easy walk to the Library, High School, and Middle School. Quick drive to the new shops, market & restaurants on Willow Grove Ave in Wyndmoor and a short drive to Chestnut Hill. Easy access to Route 309, The turnpike, Lincoln Dr. and only a 25-minute drive to center city. Multiple train lines and public transportation close by. Near to Chestnut Hill, Flourtown, Ambler, Mt. Airy, shopping and restaurants. 2020-09-24
This property is off market, which means it's not currently listed for sale or rent on Zillow. This may be different from what's available on other websites or public sources.
