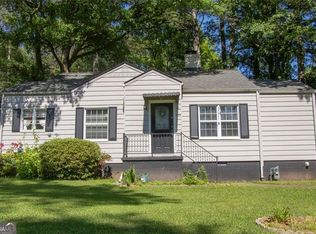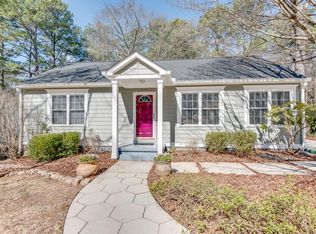Closed
$779,000
1403 Oldfield Rd, Decatur, GA 30030
5beds
2,924sqft
Single Family Residence
Built in 2014
871.2 Square Feet Lot
$801,800 Zestimate®
$266/sqft
$4,013 Estimated rent
Home value
$801,800
$762,000 - $842,000
$4,013/mo
Zestimate® history
Loading...
Owner options
Explore your selling options
What's special
Get ready to fall in love with the most impressive home in Midway Woods! This stunning property boasts 5 spacious bedrooms and 4 deluxe bathrooms, offering plenty of room for you and your loved ones to live, work, and play. As soon as you step inside, you'll be swept away by the light and airy atmosphere, creating a welcoming and inviting ambiance that is sure to make you feel right at home. What makes this property truly special is the exceptional attention to detail and high-end custom features that have been incorporated throughout. From the stylish wet bar complete with an ice maker and wine fridge to the elegant plantation shutters and hardwood floors that flow seamlessly throughout, this home is the epitome of luxury living. The primary suite is particularly impressive, featuring a great walk-in closet that is sure to impress. The ensuite bathroom is equally impressive, with deluxe fixtures and finishes that add a touch of sophistication to your daily routine. The remaining bedrooms are all generously sized and come with their own ensuite bathrooms, providing ample privacy and comfort for everyone. The gourmet kitchen boasts granite counters, designer backsplash, stainless steel appliances, and custom cabinetry, making it the perfect place to whip up your favorite meals and entertain guests. Outside, the private and fully fenced backyard is the perfect place to relax and unwind after a long day, while the charming front porch is ideal for enjoying your morning coffee or catching up with friends and neighbors. Come and experience the ultimate in luxury living for yourself and discover why this property is the best value for your money in Midway Woods. Plus, you'll get to enjoy all the perks of being close to the vibrant city of Decatur without having to pay city taxes. Don't miss out on this incredible opportunity!
Zillow last checked: 8 hours ago
Listing updated: June 18, 2025 at 12:36pm
Listed by:
Harry Norman Realtors
Bought with:
Sara Ohmer, 243698
Harry Norman Realtors
Source: GAMLS,MLS#: 10151028
Facts & features
Interior
Bedrooms & bathrooms
- Bedrooms: 5
- Bathrooms: 4
- Full bathrooms: 4
- Main level bathrooms: 1
- Main level bedrooms: 1
Dining room
- Features: Separate Room
Kitchen
- Features: Breakfast Bar, Pantry, Solid Surface Counters
Heating
- Central, Common, Electric, Forced Air, Zoned
Cooling
- Ceiling Fan(s), Central Air, Electric, Zoned
Appliances
- Included: Dishwasher, Disposal, Ice Maker, Microwave, Oven/Range (Combo), Stainless Steel Appliance(s)
- Laundry: Common Area, In Hall, Laundry Closet, Upper Level
Features
- Bookcases, Double Vanity, High Ceilings, Tile Bath, Tray Ceiling(s), Walk-In Closet(s), Wet Bar
- Flooring: Hardwood, Tile
- Windows: Double Pane Windows
- Basement: Crawl Space
- Attic: Pull Down Stairs
- Has fireplace: No
- Common walls with other units/homes: No Common Walls
Interior area
- Total structure area: 2,924
- Total interior livable area: 2,924 sqft
- Finished area above ground: 2,924
- Finished area below ground: 0
Property
Parking
- Parking features: Off Street
Features
- Levels: Two
- Stories: 2
- Patio & porch: Deck, Porch
- Fencing: Back Yard,Fenced
- Body of water: None
Lot
- Size: 871.20 sqft
- Features: Level, None
Details
- Parcel number: 15 202 10 002
Construction
Type & style
- Home type: SingleFamily
- Architectural style: Craftsman,Traditional
- Property subtype: Single Family Residence
Materials
- Other
- Roof: Composition
Condition
- Resale
- New construction: No
- Year built: 2014
Utilities & green energy
- Sewer: Public Sewer
- Water: Public
- Utilities for property: Cable Available, Electricity Available, Natural Gas Available, Sewer Available, Sewer Connected
Community & neighborhood
Security
- Security features: Security System, Smoke Detector(s)
Community
- Community features: Park
Location
- Region: Decatur
- Subdivision: Midway Woods
HOA & financial
HOA
- Has HOA: No
- Services included: None
Other
Other facts
- Listing agreement: Exclusive Right To Sell
- Listing terms: Cash,Conventional,FHA,USDA Loan
Price history
| Date | Event | Price |
|---|---|---|
| 5/26/2023 | Sold | $779,000+0.5%$266/sqft |
Source: | ||
| 4/24/2023 | Pending sale | $775,000$265/sqft |
Source: | ||
| 4/20/2023 | Listed for sale | $775,000+32.5%$265/sqft |
Source: | ||
| 4/14/2020 | Sold | $585,000-2.5%$200/sqft |
Source: | ||
| 3/19/2020 | Pending sale | $599,900$205/sqft |
Source: Keller Williams Realty #8732980 Report a problem | ||
Public tax history
| Year | Property taxes | Tax assessment |
|---|---|---|
| 2025 | $10,294 +4.2% | $329,680 +13.4% |
| 2024 | $9,882 -27.7% | $290,760 -3.9% |
| 2023 | $13,663 +7.7% | $302,560 +7.7% |
Find assessor info on the county website
Neighborhood: Midway Woods
Nearby schools
GreatSchools rating
- 5/10Avondale Elementary SchoolGrades: PK-5Distance: 1.9 mi
- 5/10Druid Hills Middle SchoolGrades: 6-8Distance: 4.6 mi
- 6/10Druid Hills High SchoolGrades: 9-12Distance: 3.3 mi
Schools provided by the listing agent
- Elementary: Avondale
- Middle: Druid Hills
- High: Druid Hills
Source: GAMLS. This data may not be complete. We recommend contacting the local school district to confirm school assignments for this home.
Get a cash offer in 3 minutes
Find out how much your home could sell for in as little as 3 minutes with a no-obligation cash offer.
Estimated market value$801,800
Get a cash offer in 3 minutes
Find out how much your home could sell for in as little as 3 minutes with a no-obligation cash offer.
Estimated market value
$801,800

