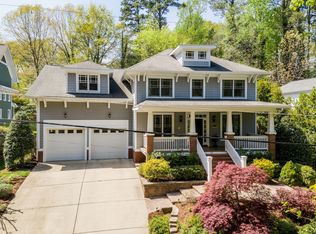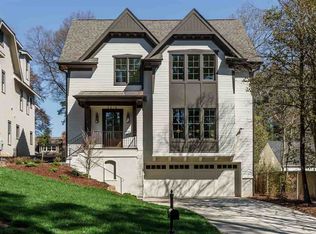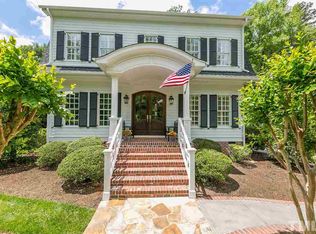One of the immutable laws of physics is that things follow the path of least resistance. Water. Electricity. Google Maps. We humans are hardwired to do the same. Which is exactly why this winsome Craftsman home is so special and surprising. The owners bucked physics and human nature. They demo'd. Prepped. Painted. Removed. Replaced. Added. Upgraded. In short, they chose the path of more resistance as a gift to the next owner. The end result is a shimmering residence with front porch views of Banbury Park.
This property is off market, which means it's not currently listed for sale or rent on Zillow. This may be different from what's available on other websites or public sources.


