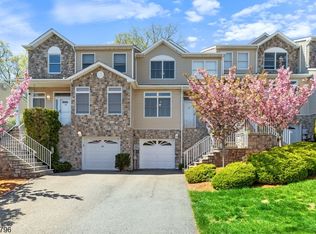Great find for Bright & Airy 3-Bedroom unit in Oak Ridge. Cozy FP in LR. Freshly painted. Updated vinyl floor. Kitchen w/ top of lines Stainless Steel appliances, granite counter top, ceramic tile floor, skylight & breakfast nook off family room. Eat in kitchen w/ sliders to balcony overlooking grassy area. Updated gorgeous master bath w/ soaking tub & stall shower. Rec Room on ground level w/ sliders to patio. Spacious 2-Car-Garage. EZ access to all major highways & all shopping area. Great school district. Most desirable complex in Whippany. No smoking inside the building. No pets allowed. Landlord asks credit score 700+. Available immediately. This well maintained property is Not To Be Missed.
Copyright Garden State Multiple Listing Service, L.L.C. All rights reserved. Information is deemed reliable but not guaranteed.
Townhouse for rent
$3,900/mo
1403 Norwood Way, Whippany, NJ 07981
3beds
2,300sqft
Price may not include required fees and charges.
Townhouse
Available now
No pets
Central air
In unit laundry
2 Attached garage spaces parking
Forced air, fireplace
What's special
Overlooking grassy areaSoaking tubStall showerCozy fp in lrGorgeous master bathCeramic tile floorGranite counter top
- 2 days
- on Zillow |
- -- |
- -- |
Travel times
Prepare for your first home with confidence
Consider a first-time homebuyer savings account designed to grow your down payment with up to a 6% match & 4.15% APY.
Facts & features
Interior
Bedrooms & bathrooms
- Bedrooms: 3
- Bathrooms: 3
- Full bathrooms: 2
- 1/2 bathrooms: 1
Rooms
- Room types: Breakfast Nook, Dining Room, Family Room, Laundry Room
Heating
- Forced Air, Fireplace
Cooling
- Central Air
Appliances
- Included: Dishwasher, Dryer, Microwave, Refrigerator, Washer
- Laundry: In Unit, Laundry Facilities, Laundry Room
Features
- Stall Shower, Stall Shower and Tub, Walk-In Closet, Walk-In Closet(s)
- Flooring: Laminate, Tile
- Attic: Yes
- Has fireplace: Yes
Interior area
- Total interior livable area: 2,300 sqft
Property
Parking
- Total spaces: 2
- Parking features: Attached, Covered
- Has attached garage: Yes
- Details: Contact manager
Features
- Exterior features: 1 Car Width, 3 Bedrooms, Association Fees included in rent, Attic, Bath Main, Bath(s) Other, Blinds, Built-In Garage, Carbon Monoxide Detector, Carbon Monoxide Detector(s), Cul-De-Sac, Fire Extinguisher, Flooring: Laminate, Garbage included in rent, Gas Water Heater, Heating system: 1 Unit, Heating system: Forced Air, Kitchen, Laundry Facilities, Laundry Room, Lawn, Level, Living Room, Lot Features: Cul-De-Sac, Level, Residential Area, Maintenance-Common Area included in rent, No Utilities included in rent, Patio, Pets - No, Powder Room, Range/Oven-Gas, Rec Room, Residential Area, Sidewalk, Skylight(s), Smoke Detector, Smoke Detector(s), Snow Removal included in rent, Stall Shower, Stall Shower and Tub, Taylor Management, Underground Lawn Sprinkler, Utility Room, Walk-In Closet, Walk-In Closet(s), Walkout, Window Treatments, Wood Burning
Construction
Type & style
- Home type: Townhouse
- Property subtype: Townhouse
Condition
- Year built: 1996
Utilities & green energy
- Utilities for property: Garbage
Building
Management
- Pets allowed: No
Community & HOA
Location
- Region: Whippany
Financial & listing details
- Lease term: 12 Months
Price history
| Date | Event | Price |
|---|---|---|
| 6/14/2025 | Listed for rent | $3,900$2/sqft |
Source: | ||
![[object Object]](https://photos.zillowstatic.com/fp/51ad5984e896fee3b24112c9346103a9-p_i.jpg)
