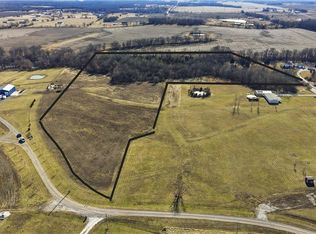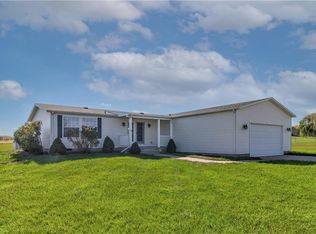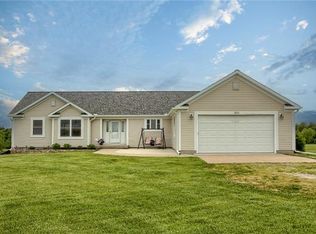Just what you've been looking for! 4+ Acres with stocked pond with a beautiful, spacious ranch home! Life doesn't get any better when you get to kick back, relax and spend a beautiful morning fishing. Great room features wood burning fireplace with an abundance of natural light! Gorgeous, beautifully equipped kitchen with stainless appliances including refrigerator, maple cabinets and huge dining room. Primary suite complete with walk in closet, double vanity, garden tub and separate shower. New roof and carpet! Two Car detached garage with electric service - perfect for all of your toys or a workshop. Easy, country living! Easy access for commuting! 2022-10-14
This property is off market, which means it's not currently listed for sale or rent on Zillow. This may be different from what's available on other websites or public sources.


