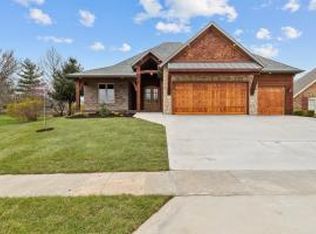Closed
Price Unknown
1403 N Wicklow Road, Nixa, MO 65714
4beds
3,000sqft
Single Family Residence
Built in 2006
0.3 Acres Lot
$466,400 Zestimate®
$--/sqft
$2,555 Estimated rent
Home value
$466,400
$429,000 - $508,000
$2,555/mo
Zestimate® history
Loading...
Owner options
Explore your selling options
What's special
One owner home in The Villages of Wicklow that has been very well cared for! Featuring four bedrooms, 2.5 baths, split floor plan with bonus room. As you enter the home the solid hardwood floors greet you along with crown moldings, large wood trim and solid wood doors. Tall ceilings throughout the living area, walk-in pantry and a wonderful enclosed porch with pellet stove off the kitchen dining room. Master has jetted tub, walk-in shower, dual sinks, private water closet and large wood shelved closet. Oversized bonus room has storage shelving, and a walk-in attic access with flooring. The third garage bay can be heated and cooled and used as a workshop if needed. You will find the storm shelter just off the back patio and the HVAC is only 2 years old. Lots of plantings and trees on this beautiful mature lot! Call to schedule your showing!
Zillow last checked: 8 hours ago
Listing updated: August 28, 2024 at 06:33pm
Listed by:
Michelene Ramsey 417-838-6778,
Murney Associates - Primrose
Bought with:
Issis (ZeZe) Y. Saad, MO 1999026504 , KC 00242379
Murney Associates - Nixa
Natalie Rene Turner, 2014030806
Murney Associates - Nixa
Source: SOMOMLS,MLS#: 60265225
Facts & features
Interior
Bedrooms & bathrooms
- Bedrooms: 4
- Bathrooms: 3
- Full bathrooms: 2
- 1/2 bathrooms: 1
Bedroom 2
- Area: 144.9
- Dimensions: 10.5 x 13.8
Bedroom 3
- Area: 129.32
- Dimensions: 12.2 x 10.6
Bedroom 4
- Area: 123.2
- Dimensions: 11 x 11.2
Primary bathroom
- Area: 240
- Dimensions: 15 x 16
Bonus room
- Description: large irregular
- Area: 297.6
- Dimensions: 18.6 x 16
Dining room
- Area: 108.12
- Dimensions: 10.6 x 10.2
Other
- Area: 250.7
- Dimensions: 23 x 10.9
Living room
- Area: 293.4
- Dimensions: 18 x 16.3
Porch
- Area: 144.76
- Dimensions: 15.4 x 9.4
Heating
- Forced Air, Pellet Stove, Electric, Mini-Splits
Cooling
- Ceiling Fan(s), Central Air
Appliances
- Included: Dishwasher, Disposal, Electric Water Heater, Free-Standing Electric Oven, Microwave, Refrigerator
- Laundry: Main Level, W/D Hookup
Features
- Central Vacuum, Crown Molding, Marble Counters, Granite Counters, High Speed Internet, Tray Ceiling(s), Walk-In Closet(s), Walk-in Shower
- Flooring: Carpet, Hardwood, Tile
- Windows: Blinds, Double Pane Windows
- Has basement: No
- Attic: Partially Floored
- Has fireplace: No
Interior area
- Total structure area: 3,000
- Total interior livable area: 3,000 sqft
- Finished area above ground: 3,000
- Finished area below ground: 0
Property
Parking
- Total spaces: 3
- Parking features: Driveway, Garage Faces Front
- Attached garage spaces: 3
- Has uncovered spaces: Yes
Features
- Levels: One and One Half
- Stories: 1
- Patio & porch: Enclosed, Patio
- Exterior features: Rain Gutters
- Has spa: Yes
- Spa features: Bath
- Fencing: Invisible
- Has view: Yes
- View description: City
Lot
- Size: 0.30 Acres
- Dimensions: 92 x 155 x 85 x 157
- Features: Corner Lot, Easements, Sprinklers In Front, Sprinklers In Rear
Details
- Additional structures: Storm Shelter
- Parcel number: 110306003002032000
Construction
Type & style
- Home type: SingleFamily
- Architectural style: Ranch,Traditional
- Property subtype: Single Family Residence
Materials
- Brick, HardiPlank Type
- Foundation: Crawl Space, Poured Concrete
- Roof: Composition
Condition
- Year built: 2006
Utilities & green energy
- Sewer: Public Sewer
- Water: Public
Community & neighborhood
Security
- Security features: Smoke Detector(s)
Location
- Region: Nixa
- Subdivision: The Village of Woodenbridge at Wicklow
HOA & financial
HOA
- HOA fee: $520 annually
- Services included: Basketball Court, Play Area, Clubhouse, Common Area Maintenance, Pool
Other
Other facts
- Listing terms: Cash,Conventional
- Road surface type: Other, Asphalt
Price history
| Date | Event | Price |
|---|---|---|
| 6/12/2024 | Sold | -- |
Source: | ||
| 5/7/2024 | Pending sale | $454,900$152/sqft |
Source: | ||
| 5/6/2024 | Price change | $454,900-5.2%$152/sqft |
Source: | ||
| 4/22/2024 | Price change | $479,900-3%$160/sqft |
Source: | ||
| 4/8/2024 | Listed for sale | $494,900$165/sqft |
Source: | ||
Public tax history
| Year | Property taxes | Tax assessment |
|---|---|---|
| 2024 | $3,456 | $55,460 |
| 2023 | $3,456 +2.5% | $55,460 +2.6% |
| 2022 | $3,372 | $54,040 |
Find assessor info on the county website
Neighborhood: 65714
Nearby schools
GreatSchools rating
- 6/10High Pointe Elementary SchoolGrades: K-4Distance: 1 mi
- 6/10Nixa Junior High SchoolGrades: 7-8Distance: 1.2 mi
- 10/10Nixa High SchoolGrades: 9-12Distance: 3.4 mi
Schools provided by the listing agent
- Elementary: NX High Pointe/Summit
- Middle: Nixa
- High: Nixa
Source: SOMOMLS. This data may not be complete. We recommend contacting the local school district to confirm school assignments for this home.
