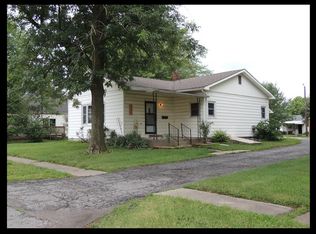Sold on 08/08/23
Price Unknown
1403 N Rutherford St, Macon, MO 63552
2beds
1,276sqft
Single Family Residence
Built in 1965
6,900 Square Feet Lot
$141,200 Zestimate®
$--/sqft
$1,387 Estimated rent
Home value
$141,200
$130,000 - $154,000
$1,387/mo
Zestimate® history
Loading...
Owner options
Explore your selling options
What's special
Nice all on one level ranch. 2-3 bedroom home with 1 full bathroom and a nice laundry room great for extended pantry storage too. The kitchen has plenty of open space for your dining room table. The family room could easily become bedroom 3 by adding a closet. The hardwood floors are beautiful and the built-in cabinets are charming. Great spaces inside and outside with a nice front porch and a private and covered back patio. Close to shopping and restaurants! Good parking space in front of the home and easy access to the attached 1 car garage. Call or text Sonja at 660-651-4107 or the Tiger Team at 660-385-7297.
Zillow last checked: 8 hours ago
Listing updated: March 20, 2025 at 08:23pm
Listed by:
Sonja Gittings 660-651-4107,
Tiger Country Realty
Bought with:
Non Mls Agent
Non-MLS Agency
Source: Northeast Central AOR,MLS#: 33279
Facts & features
Interior
Bedrooms & bathrooms
- Bedrooms: 2
- Bathrooms: 2
- Full bathrooms: 1
- 1/2 bathrooms: 1
Bedroom 1
- Level: Main
- Area: 173.24
- Dimensions: 12.2 x 14.2
Bedroom 2
- Level: Main
- Area: 153.01
- Dimensions: 10.7 x 14.3
Bathroom 1
- Level: Main
- Area: 33.33
- Dimensions: 4.11 x 8.11
Bathroom 2
- Level: Main
- Length: 1
Family room
- Level: Main
- Area: 167.81
- Dimensions: 9.7 x 17.3
Kitchen
- Level: Main
- Area: 213
- Dimensions: 14.2 x 15
Living room
- Level: Main
- Area: 274.89
- Dimensions: 14.7 x 18.7
Heating
- Forced Gas
Cooling
- Ceiling Fan(s), Central Air
Appliances
- Included: Gas Oven/Range, Refrigerator, Electric Water Heater
- Laundry: Laundry Hookup: Laundry Room, Electric, Main Level
Features
- Dry Wall
- Flooring: Carpet, Hardwood, Vinyl
- Doors: Storm Door(s)
- Windows: Storm Window(s), Wood Frames, Blinds, Curtains, Some Window Treatments, Rods
- Basement: Crawl Space
- Has fireplace: No
- Fireplace features: None
Interior area
- Total structure area: 1,276
- Total interior livable area: 1,276 sqft
Property
Parking
- Total spaces: 1
- Parking features: One Car, Attached
- Attached garage spaces: 1
Features
- Patio & porch: Covered Patio, Side Porch
- Fencing: Chain Link,Partial
Lot
- Size: 6,900 sqft
- Dimensions: 60x115
Details
- Parcel number: 071219051601010001200
Construction
Type & style
- Home type: SingleFamily
- Architectural style: Ranch
- Property subtype: Single Family Residence
Materials
- Frame
- Roof: Asphalt
Condition
- New construction: No
- Year built: 1965
Utilities & green energy
- Gas: Natural
- Sewer: Public Sewer
- Water: Public
- Utilities for property: Cable Available
Community & neighborhood
Location
- Region: Macon
- Subdivision: Gary's Sub
Other
Other facts
- Road surface type: Paved
Price history
| Date | Event | Price |
|---|---|---|
| 8/8/2023 | Sold | -- |
Source: | ||
| 6/26/2023 | Pending sale | $109,000$85/sqft |
Source: | ||
| 6/12/2023 | Listed for sale | $109,000$85/sqft |
Source: | ||
Public tax history
| Year | Property taxes | Tax assessment |
|---|---|---|
| 2024 | $703 +0.4% | $13,630 |
| 2023 | $700 +20.1% | $13,630 +19.9% |
| 2022 | $583 +0.5% | $11,370 |
Find assessor info on the county website
Neighborhood: 63552
Nearby schools
GreatSchools rating
- 4/10Macon Elementary SchoolGrades: PK-5Distance: 0.5 mi
- 5/10Macon Middle SchoolGrades: 6-8Distance: 0.5 mi
- 7/10Macon Sr. High SchoolGrades: 9-12Distance: 0.5 mi
Schools provided by the listing agent
- District: Macon County R-I
Source: Northeast Central AOR. This data may not be complete. We recommend contacting the local school district to confirm school assignments for this home.
