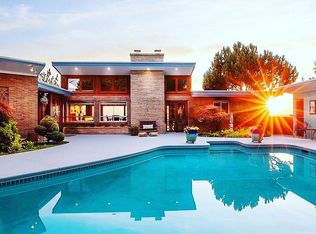Sold
Price Unknown
1403 N Promontory Rd, Boise, ID 83702
4beds
5baths
9,367sqft
Single Family Residence
Built in 2018
1.19 Acres Lot
$-- Zestimate®
$--/sqft
$8,029 Estimated rent
Home value
Not available
Estimated sales range
Not available
$8,029/mo
Zestimate® history
Loading...
Owner options
Explore your selling options
What's special
Welcome to an unparalleled blend of luxury & scenic beauty in the Boise foothills. Perched majestically on a promontory, this extraordinary estate offers breathtaking downtown/foothill views, setting the standard for sophisticated living. Privately gated, spanning ~9,000 sq ft of opulent living space w/ a 1,820 sq ft heated garage/workshop, every inch is elegance. Dazzling floor plan w/ 30-foot ceilings & expansive windows framing the views. Televisions appear at the touch of a button & spectacular woodwork in every room. Main level master retreat is a sanctuary of luxury, boasting 2 separate spa-like bathrooms & an automated closet. Entertaining outdoors w/ a large patio featuring a fire pit, heaters & outdoor dining. Convenience of modern living is unmatched, from the heated driveway/stairs to the artificial grass. Gourmet kitchen includes Wolf/Miele appliances, imported hood & exotic stone counters. Mother-in-law suite complete w/ elevator access, private balcony & kitchen. Steam & sauna w/ full gym.
Zillow last checked: 8 hours ago
Listing updated: June 12, 2025 at 01:16pm
Listed by:
Matt Bauscher 208-747-2650,
Amherst Madison
Bought with:
Barbara Dopp
Keller Williams Realty Boise
Source: IMLS,MLS#: 98944651
Facts & features
Interior
Bedrooms & bathrooms
- Bedrooms: 4
- Bathrooms: 5
- Main level bathrooms: 2
- Main level bedrooms: 1
Primary bedroom
- Level: Main
- Area: 270
- Dimensions: 15 x 18
Bedroom 2
- Level: Upper
- Area: 208
- Dimensions: 16 x 13
Bedroom 3
- Level: Upper
- Area: 357
- Dimensions: 21 x 17
Bedroom 4
- Level: Upper
- Area: 204
- Dimensions: 17 x 12
Dining room
- Level: Main
- Area: 256
- Dimensions: 16 x 16
Kitchen
- Level: Main
- Area: 400
- Dimensions: 16 x 25
Living room
- Level: Main
- Area: 672
- Dimensions: 32 x 21
Office
- Level: Main
- Area: 176
- Dimensions: 16 x 11
Heating
- Heated, Forced Air, Natural Gas
Cooling
- Central Air, Ductless/Mini Split
Appliances
- Included: Gas Water Heater, Dishwasher, Double Oven, Microwave, Refrigerator, Dryer, Gas Oven, Gas Range
Features
- Bed-Master Main Level, Guest Room, Den/Office, Family Room, Great Room, Sauna/Steam Room, Rec/Bonus, Two Kitchens, Two Master Bedrooms, Double Vanity, Walk-In Closet(s), Breakfast Bar, Pantry, Kitchen Island, Quartz Counters, Number of Baths Main Level: 2, Number of Baths Upper Level: 2
- Flooring: Hardwood, Tile
- Has basement: No
- Number of fireplaces: 1
- Fireplace features: One
Interior area
- Total structure area: 9,367
- Total interior livable area: 9,367 sqft
- Finished area above ground: 9,367
- Finished area below ground: 0
Property
Parking
- Total spaces: 4
- Parking features: Attached, Other, RV Access/Parking, Driveway
- Attached garage spaces: 4
- Has uncovered spaces: Yes
- Details: Garage: 51x27
Accessibility
- Accessibility features: Accessible Elevator Installed
Features
- Levels: Two Story w/ Below Grade
- Patio & porch: Covered Patio/Deck
- Fencing: Block/Brick/Stone
- Has view: Yes
Lot
- Size: 1.19 Acres
- Features: 1 - 4.99 AC, Garden, Views, Cul-De-Sac, Auto Sprinkler System, Drip Sprinkler System, Full Sprinkler System
Details
- Additional structures: Separate Living Quarters
- Parcel number: R1013500107
- Zoning: City of Boise R-1B
Construction
Type & style
- Home type: SingleFamily
- Property subtype: Single Family Residence
Materials
- Insulation, Masonry, Stone, Stucco, Wood Siding
- Foundation: Crawl Space
- Roof: Architectural Style
Condition
- Year built: 2018
Details
- Builder name: Sean Cafferty Constructio
Utilities & green energy
- Electric: 220 Volts
- Water: Public
- Utilities for property: Sewer Connected, Cable Connected
Green energy
- Green verification: ENERGY STAR Certified Homes
Community & neighborhood
Location
- Region: Boise
Other
Other facts
- Listing terms: Cash,Conventional
- Ownership: Fee Simple,Fractional Ownership: No
- Road surface type: Paved
Price history
Price history is unavailable.
Public tax history
| Year | Property taxes | Tax assessment |
|---|---|---|
| 2020 | $31,949 +29.4% | $2,197,100 -10.5% |
| 2019 | $24,689 +168.7% | $2,454,600 +42.2% |
| 2018 | $9,189 +12.2% | $1,726,100 +200.2% |
Find assessor info on the county website
Neighborhood: Boise Heights
Nearby schools
GreatSchools rating
- 7/10Longfellow Elementary SchoolGrades: PK-6Distance: 0.7 mi
- 8/10North Junior High SchoolGrades: 7-9Distance: 1 mi
- 8/10Boise Senior High SchoolGrades: 9-12Distance: 1 mi
Schools provided by the listing agent
- Elementary: Longfellow
- Middle: North Jr
- High: Boise
- District: Boise School District #1
Source: IMLS. This data may not be complete. We recommend contacting the local school district to confirm school assignments for this home.
