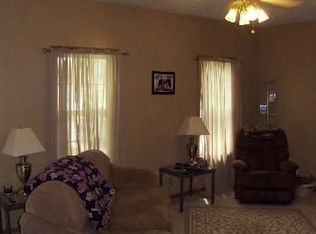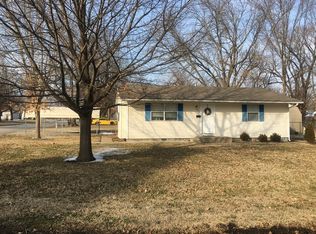Sold
Price Unknown
1403 N Main St, Nevada, MO 64772
3beds
1,062sqft
Single Family Residence
Built in 1950
8,712 Square Feet Lot
$126,400 Zestimate®
$--/sqft
$1,216 Estimated rent
Home value
$126,400
Estimated sales range
Not available
$1,216/mo
Zestimate® history
Loading...
Owner options
Explore your selling options
What's special
Move-in ready and full of updates, this 3-bedroom, 1-bathroom home offers comfort, style, and convenience—all in one package!
The eat-in kitchen is both functional and stylish, featuring rich wood cabinetry, butcher block countertops, and stainless steel appliances. Plus, the kitchen refrigerator and range are included in the sale!
With modern ceiling fans and plenty of natural light, the primary bedroom is a cozy retreat. Two additional bedrooms offer flexible space for guests, a home office, or whatever fits your needs.
Durable, low-maintenance LVP flooring runs throughout the home, adding a fresh and modern touch. Large windows in the living room bring in great natural light, making the space feel bright and inviting.
The bathroom is updated with a warm wood vanity and stylish details, creating a clean and relaxing feel.
So much has already been done for you—new flooring, fresh paint, vinyl siding, updated windows, and a roof that’s less than a years old. And that’s just the beginning!
Located close to schools and parks, this home is a great option for first-time buyers, those looking to downsize, or anyone wanting a move-in-ready home with modern updates. Don’t miss out—schedule a showing today!
Zillow last checked: 8 hours ago
Listing updated: April 24, 2025 at 10:11am
Listing Provided by:
Ashlee Whittington-Duncan 417-321-7125,
CURTIS & SONS REALTY
Bought with:
Ashlee Whittington-Duncan, 2016043806
CURTIS & SONS REALTY
Source: Heartland MLS as distributed by MLS GRID,MLS#: 2534044
Facts & features
Interior
Bedrooms & bathrooms
- Bedrooms: 3
- Bathrooms: 1
- Full bathrooms: 1
Dining room
- Description: Eat-In Kitchen
Heating
- Electric
Cooling
- Electric
Appliances
- Included: Refrigerator, Built-In Electric Oven
- Laundry: In Kitchen
Features
- Ceiling Fan(s), Walk-In Closet(s)
- Flooring: Luxury Vinyl, Tile
- Windows: Thermal Windows
- Basement: Crawl Space,Slab
- Has fireplace: No
Interior area
- Total structure area: 1,062
- Total interior livable area: 1,062 sqft
- Finished area above ground: 1,062
- Finished area below ground: 0
Property
Parking
- Parking features: Other
Features
- Patio & porch: Patio, Porch
Lot
- Size: 8,712 sqft
- Features: City Lot, Corner Lot
Details
- Additional structures: Shed(s)
- Parcel number: 138.0333613.0
Construction
Type & style
- Home type: SingleFamily
- Property subtype: Single Family Residence
Materials
- Frame, Vinyl Siding
- Roof: Composition
Condition
- Year built: 1950
Utilities & green energy
- Sewer: Public Sewer
- Water: Public
Community & neighborhood
Location
- Region: Nevada
- Subdivision: Other
HOA & financial
HOA
- Has HOA: No
Other
Other facts
- Listing terms: Cash,Conventional,FHA,USDA Loan,VA Loan
- Ownership: Private
- Road surface type: Paved
Price history
| Date | Event | Price |
|---|---|---|
| 4/24/2025 | Sold | -- |
Source: | ||
| 3/13/2025 | Pending sale | $119,500$113/sqft |
Source: | ||
| 3/11/2025 | Listed for sale | $119,500+19.6%$113/sqft |
Source: | ||
| 6/27/2024 | Sold | -- |
Source: | ||
| 5/23/2024 | Pending sale | $99,900$94/sqft |
Source: | ||
Public tax history
| Year | Property taxes | Tax assessment |
|---|---|---|
| 2025 | -- | $7,850 +23.6% |
| 2024 | $427 +0.5% | $6,350 +5.1% |
| 2023 | $424 +5.3% | $6,040 |
Find assessor info on the county website
Neighborhood: 64772
Nearby schools
GreatSchools rating
- NABryan Elementary SchoolGrades: PK-1Distance: 0.6 mi
- 6/10Nevada Middle SchoolGrades: 6-8Distance: 0.8 mi
- 5/10Nevada High SchoolGrades: 9-12Distance: 0.8 mi
Sell with ease on Zillow
Get a Zillow Showcase℠ listing at no additional cost and you could sell for —faster.
$126,400
2% more+$2,528
With Zillow Showcase(estimated)$128,928

