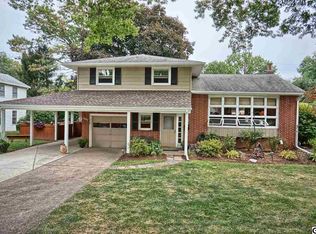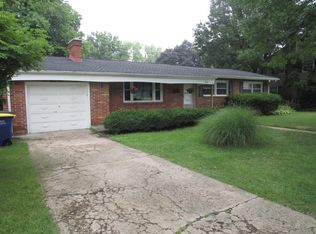Stunning one level home with a lovely front porch, two car garage, 4 bedrooms on the main level, and three full bathrooms. Master bedroom features a large walk in closet and private bathroom. The French doors from the Master bedroom lead a private patio and hot tub. Three additional bedroom with two bathrooms. The back bedroom is handicap accessible and has a private door to the backyard which features an inground pool. The living room and family room both have large fireplaces for cold winter nights. The yard is lush with lots of garden area as well as a fire pit, hot tub, two sheds and so much more. The backyard has been used for shooting online yoga classes and senior photo shoots. The basement has two additional bedrooms and a large family room. This home is great any time of year or season. Large dining room, eat in kitchen and so much more. Located in Highland Park, near grocery store, restaurant's, and schools.
This property is off market, which means it's not currently listed for sale or rent on Zillow. This may be different from what's available on other websites or public sources.

