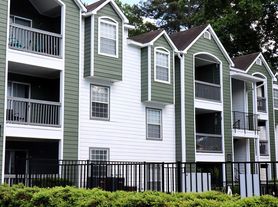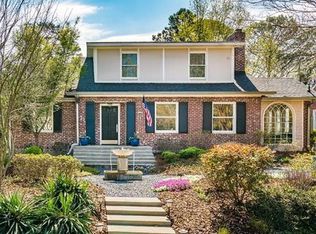Serene oasis in the middle of city living! Prime location! Close to everything! EV charger! Minutes away from CHOA/Emory/CDC. Close to 85/400. Fenced in yard! This home offers a spacious an open floor plan with a large updated kitchen, eat in area, and cozy family with lots of light! Two bedrooms are off their own hallway for privacy with the full bathroom between the rooms. A half bath is off the welcoming foyer for guests! The home sits on a basement that has a living room, bedroom, full bathroom, and so much storage! The home also comes with a washer/dryer for tenants to use. Dogs ok with approval but please NO CATS!
Listings identified with the FMLS IDX logo come from FMLS and are held by brokerage firms other than the owner of this website. The listing brokerage is identified in any listing details. Information is deemed reliable but is not guaranteed. 2026 First Multiple Listing Service, Inc.
House for rent
$3,600/mo
Fees may apply
1403 Lavista Rd NE, Atlanta, GA 30324
3beds
1,923sqft
Price may not include required fees and charges. Learn more|
Singlefamily
Available Sun Mar 15 2026
Dogs OK
Central air, ceiling fan
In basement laundry
4 Parking spaces parking
Natural gas, forced air, fireplace
What's special
Fenced in yardLarge updated kitchenEat in area
- 18 days |
- -- |
- -- |
Zillow last checked: 8 hours ago
Listing updated: February 05, 2026 at 05:53am
Travel times
Looking to buy when your lease ends?
Consider a first-time homebuyer savings account designed to grow your down payment with up to a 6% match & a competitive APY.
Facts & features
Interior
Bedrooms & bathrooms
- Bedrooms: 3
- Bathrooms: 3
- Full bathrooms: 2
- 1/2 bathrooms: 1
Heating
- Natural Gas, Forced Air, Fireplace
Cooling
- Central Air, Ceiling Fan
Appliances
- Included: Dishwasher, Disposal, Dryer, Microwave, Range, Refrigerator, Washer
- Laundry: In Basement, In Unit, Laundry Room
Features
- Ceiling Fan(s), Entrance Foyer, Storage, Walk-In Closet(s)
- Flooring: Hardwood
- Has basement: Yes
- Has fireplace: Yes
Interior area
- Total interior livable area: 1,923 sqft
Video & virtual tour
Property
Parking
- Total spaces: 4
- Parking features: Driveway
- Details: Contact manager
Features
- Stories: 2
- Exterior features: Contact manager
- Pool features: Contact manager
Details
- Parcel number: 18 108 02 093
Construction
Type & style
- Home type: SingleFamily
- Architectural style: Craftsman
- Property subtype: SingleFamily
Materials
- Roof: Composition
Condition
- Year built: 1948
Community & HOA
Location
- Region: Atlanta
Financial & listing details
- Lease term: 12 Months
Price history
| Date | Event | Price |
|---|---|---|
| 1/26/2026 | Listed for rent | $3,600+2.9%$2/sqft |
Source: FMLS GA #7704640 Report a problem | ||
| 2/4/2025 | Listing removed | $3,500$2/sqft |
Source: FMLS GA #7487264 Report a problem | ||
| 1/26/2025 | Price change | $3,500-7.9%$2/sqft |
Source: FMLS GA #7487264 Report a problem | ||
| 11/29/2024 | Price change | $3,800-5%$2/sqft |
Source: FMLS GA #7487264 Report a problem | ||
| 11/16/2024 | Listed for rent | $4,000+83.9%$2/sqft |
Source: FMLS GA #7487264 Report a problem | ||
Neighborhood: North Druid Hills
Nearby schools
GreatSchools rating
- 5/10Briar Vista Elementary SchoolGrades: PK-5Distance: 0.5 mi
- 5/10Druid Hills Middle SchoolGrades: 6-8Distance: 4.1 mi
- 6/10Druid Hills High SchoolGrades: 9-12Distance: 2.3 mi

