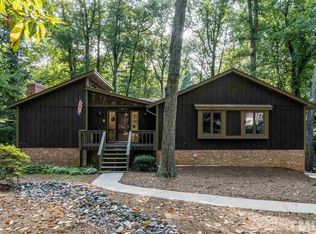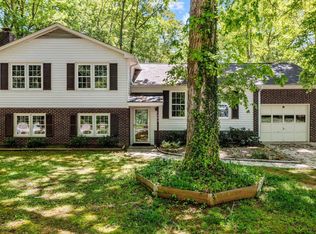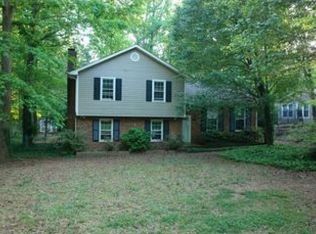WELCOME!! Freshly painted inside & outside!Robuck Split Level/3 levels-n stairs between the levels..Great for 2 or 3 generations living in same house..two master bedrooms/1 on 1st floor/1 on 3rd & each has a full bath.1 MBR has 3 closets.Total of 4 b.r.s/3 1/2 baths+den+living room+dining room. All are a nice size. Breakfast room in kit,2 gar garage w/nice workshop/storage area. Huge den with full wall brick FP.Huge yard to enjoy!Two level deck 10'x37'.
This property is off market, which means it's not currently listed for sale or rent on Zillow. This may be different from what's available on other websites or public sources.


