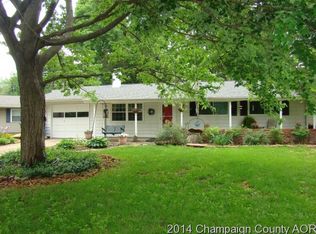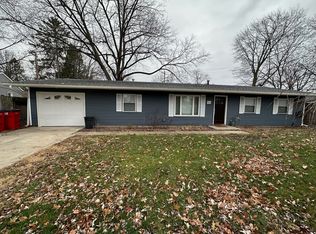Take the ONLINE Virtual Tour of this Remodeled Home with modern tones throughout. This is a bi-level home. The main level features an open living room to dining room concept, with adjoining kitchen completel with all appliances. The sliding glass doors open to the deck overlooking a spacious back yard. There are 3 bedrooms on main level with a NEW full bathroom with an XL shower (closet doors go in mid-October). The lower level has a family room/rec room OR use it how you desire. It could be a bedroom suite as there is a NEW full bathroom adjoining. A true 4th bedroom, laundry and storage/bonus room is down the hall. 2 car garage. Newer Roof , A/C, Furnace, and Hot water heater. Located right next to Centennial Park, it gives access to shopping, schools and bus routes. Make it your next home. * Seller is licensed Real Estate Agent
This property is off market, which means it's not currently listed for sale or rent on Zillow. This may be different from what's available on other websites or public sources.


