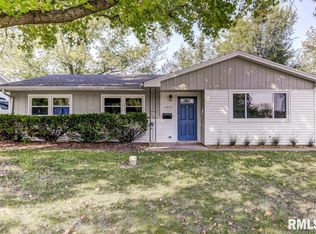Sold for $140,000
$140,000
1403 Johnson Ln, Springfield, IL 62702
3beds
1,956sqft
Single Family Residence, Residential
Built in 1965
6,600 Square Feet Lot
$171,800 Zestimate®
$72/sqft
$1,640 Estimated rent
Home value
$171,800
$155,000 - $187,000
$1,640/mo
Zestimate® history
Loading...
Owner options
Explore your selling options
What's special
What a charmer this one is on a quiet lane and lovingly owned by the same family for over 40 years! Three bedroom and 1.5 bath ranch with tons of recent updates! Furance and A/C less than 5 years old. Roof replaced 8 years ago. Windows have been replaced with double pane. The entire house has been freshly painted. Hardwood floors have been refinished by Mr. Sandless. New LVT flooring installed in the kitchen along with painted white cabinets, breakfast bar and stove, refrigerator & dishwasher that will all stay. You'll love the attached screened in porch with 2 new screened doors overlooking the large fenced back yard & a shed for all of the lawn equipment! The lower level features an extra guest bedroom, laundry area, and a rec room with a bar.
Zillow last checked: 8 hours ago
Listing updated: August 06, 2024 at 01:14pm
Listed by:
Cindy E Grady Mobl:217-638-7653,
The Real Estate Group, Inc.
Bought with:
Cindy E Grady, 471010585
The Real Estate Group, Inc.
Source: RMLS Alliance,MLS#: CA1029824 Originating MLS: Capital Area Association of Realtors
Originating MLS: Capital Area Association of Realtors

Facts & features
Interior
Bedrooms & bathrooms
- Bedrooms: 3
- Bathrooms: 2
- Full bathrooms: 1
- 1/2 bathrooms: 1
Bedroom 1
- Level: Main
- Dimensions: 12ft 9in x 10ft 1in
Bedroom 2
- Level: Main
- Dimensions: 12ft 1in x 10ft 3in
Bedroom 3
- Level: Main
- Dimensions: 9ft 8in x 9ft 11in
Other
- Level: Main
- Dimensions: 9ft 8in x 10ft 7in
Other
- Area: 846
Additional room
- Description: Bonus Room
- Level: Lower
- Dimensions: 11ft 2in x 13ft 2in
Kitchen
- Level: Main
- Dimensions: 10ft 2in x 10ft 3in
Living room
- Level: Main
- Dimensions: 18ft 1in x 13ft 3in
Main level
- Area: 1110
Recreation room
- Level: Basement
- Dimensions: 26ft 7in x 23ft 1in
Heating
- Forced Air
Cooling
- Central Air
Appliances
- Included: Dishwasher, Range, Refrigerator
Features
- Windows: Replacement Windows
- Basement: Full,Partially Finished
Interior area
- Total structure area: 1,110
- Total interior livable area: 1,956 sqft
Property
Parking
- Parking features: On Street
- Has uncovered spaces: Yes
Features
- Patio & porch: Patio, Screened
Lot
- Size: 6,600 sqft
- Dimensions: 60 x 110
- Features: Level
Details
- Additional structures: Shed(s)
- Parcel number: 14200354027
Construction
Type & style
- Home type: SingleFamily
- Architectural style: Ranch
- Property subtype: Single Family Residence, Residential
Materials
- Frame, Vinyl Siding
- Foundation: Concrete Perimeter
- Roof: Shingle
Condition
- New construction: No
- Year built: 1965
Utilities & green energy
- Sewer: Public Sewer
- Water: Public
Community & neighborhood
Location
- Region: Springfield
- Subdivision: None
Price history
| Date | Event | Price |
|---|---|---|
| 7/31/2024 | Sold | $140,000+3.7%$72/sqft |
Source: | ||
| 6/18/2024 | Pending sale | $135,000$69/sqft |
Source: | ||
| 6/17/2024 | Listed for sale | $135,000$69/sqft |
Source: | ||
Public tax history
| Year | Property taxes | Tax assessment |
|---|---|---|
| 2024 | $2,764 -3.3% | $35,411 +9.5% |
| 2023 | $2,860 +4% | $32,345 +5.4% |
| 2022 | $2,749 +3.4% | $30,682 +3.9% |
Find assessor info on the county website
Neighborhood: 62702
Nearby schools
GreatSchools rating
- 2/10Jane Addams Elementary SchoolGrades: K-5Distance: 0.4 mi
- 2/10U S Grant Middle SchoolGrades: 6-8Distance: 1.3 mi
- 1/10Lanphier High SchoolGrades: 9-12Distance: 2.6 mi

Get pre-qualified for a loan
At Zillow Home Loans, we can pre-qualify you in as little as 5 minutes with no impact to your credit score.An equal housing lender. NMLS #10287.
