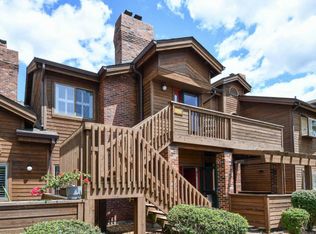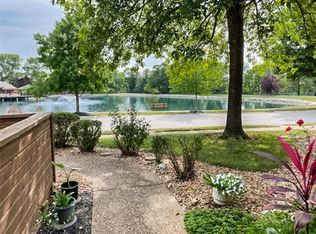Closed
Listing Provided by:
Chloe Carnahan 636-288-8837,
RedKey Realty Leaders
Bought with: RE/MAX Platinum
Price Unknown
1403 Hemingway Ln, Weldon Spring, MO 63304
2beds
950sqft
Condominium
Built in 1984
-- sqft lot
$207,900 Zestimate®
$--/sqft
$1,458 Estimated rent
Home value
$207,900
$198,000 - $218,000
$1,458/mo
Zestimate® history
Loading...
Owner options
Explore your selling options
What's special
WELCOME HOME to the highly sought after Chapter One Community! This stunning TIMELESS condo is charming and cozy, yet OPEN and airy. You will find immaculate wood floors throughout the home + new carpet in the large master bedroom and deep walk-in closet. Natural light flows throughout the home and into the open kitchen space with updated SS appliances. The living room is the perfect place to sit back and relax year round with the fireplace going! Up the stairs is a bright, inviting, newly painted loft/bedroom space with 2 skylights + more closet space. Off the main floor is a large covered patio, facing the lake, that is perfect for entertaining! Garage is extra deep, offering space more storage and/or a workspace. This condo has an EXTRAORDINARY VIEW OF THE LAKE right out the front door! Just steps away from the condo are walking trails, the clubhouse, tennis courts, a fully stocked lake-great for fishing, and a large pool. Don't miss out on this charming condo! Location: Ground Level
Zillow last checked: 8 hours ago
Listing updated: May 06, 2025 at 07:07am
Listing Provided by:
Chloe Carnahan 636-288-8837,
RedKey Realty Leaders
Bought with:
Bill P Leeker, 1999138778
RE/MAX Platinum
Source: MARIS,MLS#: 23048068 Originating MLS: St. Louis Association of REALTORS
Originating MLS: St. Louis Association of REALTORS
Facts & features
Interior
Bedrooms & bathrooms
- Bedrooms: 2
- Bathrooms: 1
- Full bathrooms: 1
- Main level bathrooms: 1
- Main level bedrooms: 1
Primary bedroom
- Features: Floor Covering: Carpeting, Wall Covering: Some
- Level: Main
- Area: 165
- Dimensions: 15x11
Other
- Features: Floor Covering: Carpeting, Wall Covering: None
- Level: Upper
- Area: 165
- Dimensions: 15x11
Dining room
- Features: Floor Covering: Wood, Wall Covering: None
- Level: Main
- Area: 88
- Dimensions: 11x8
Kitchen
- Features: Floor Covering: Wood, Wall Covering: None
- Level: Main
- Area: 88
- Dimensions: 11x8
Living room
- Features: Floor Covering: Wood, Wall Covering: Some
- Level: Main
- Area: 247
- Dimensions: 19x13
Heating
- Forced Air, Electric
Cooling
- Ceiling Fan(s), Central Air, Electric
Appliances
- Included: Dishwasher, Dryer, Microwave, Refrigerator, Washer, Electric Water Heater
- Laundry: Main Level
Features
- Open Floorplan, Walk-In Closet(s), Pantry, Solid Surface Countertop(s), Entrance Foyer
- Flooring: Carpet, Hardwood
- Doors: Pocket Door(s), Sliding Doors
- Windows: Window Treatments
- Has basement: No
- Number of fireplaces: 1
- Fireplace features: Living Room, Wood Burning
Interior area
- Total structure area: 950
- Total interior livable area: 950 sqft
- Finished area above ground: 950
Property
Parking
- Total spaces: 1
- Parking features: RV Access/Parking, Additional Parking, Covered, Garage, Garage Door Opener, Guest
- Garage spaces: 1
Features
- Levels: One and One Half
- Patio & porch: Patio, Covered
- Pool features: In Ground
- Has view: Yes
- View description: Water
- Water view: Water
- Waterfront features: Waterfront, Lake
Lot
- Size: 784.08 sqft
- Features: Views, Waterfront
Details
- Parcel number: 3157F58861400A1.1403000
- Special conditions: Standard
Construction
Type & style
- Home type: Condo
- Architectural style: Ranch/2 story,Other,Traditional
- Property subtype: Condominium
Condition
- Updated/Remodeled
- New construction: No
- Year built: 1984
Utilities & green energy
- Sewer: Public Sewer
- Water: Public
Community & neighborhood
Security
- Security features: Smoke Detector(s)
Community
- Community features: Clubhouse, Tennis Court(s), Trail(s), Street Lights
Location
- Region: Weldon Spring
- Subdivision: Chapter One Bldg 14 Resub Pt Ph2
HOA & financial
HOA
- HOA fee: $330 monthly
- Amenities included: Association Management
- Services included: Clubhouse, Insurance, Maintenance Grounds, Pool, Snow Removal, Trash, Water
Other
Other facts
- Listing terms: Conventional
- Ownership: Private
Price history
| Date | Event | Price |
|---|---|---|
| 9/19/2023 | Sold | -- |
Source: | ||
| 8/29/2023 | Pending sale | $165,000$174/sqft |
Source: | ||
| 8/21/2023 | Contingent | $165,000$174/sqft |
Source: | ||
| 8/16/2023 | Listed for sale | $165,000$174/sqft |
Source: | ||
| 4/12/2002 | Sold | -- |
Source: Public Record Report a problem | ||
Public tax history
| Year | Property taxes | Tax assessment |
|---|---|---|
| 2025 | -- | $31,800 +18.6% |
| 2024 | $1,618 -4.7% | $26,815 |
| 2023 | $1,697 -0.9% | $26,815 +1.5% |
Find assessor info on the county website
Neighborhood: 63304
Nearby schools
GreatSchools rating
- 10/10Independence Elementary SchoolGrades: K-5Distance: 1.1 mi
- 8/10Francis Howell Middle SchoolGrades: 6-8Distance: 0.3 mi
- 10/10Francis Howell High SchoolGrades: 9-12Distance: 2.1 mi
Schools provided by the listing agent
- Elementary: Independence Elem.
- Middle: Francis Howell Middle
- High: Francis Howell High
Source: MARIS. This data may not be complete. We recommend contacting the local school district to confirm school assignments for this home.
Get a cash offer in 3 minutes
Find out how much your home could sell for in as little as 3 minutes with a no-obligation cash offer.
Estimated market value$207,900
Get a cash offer in 3 minutes
Find out how much your home could sell for in as little as 3 minutes with a no-obligation cash offer.
Estimated market value
$207,900

