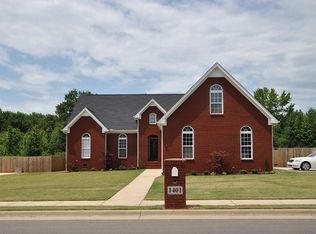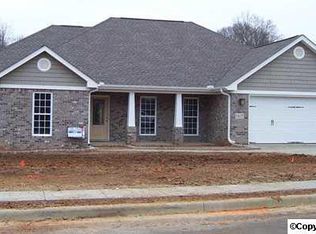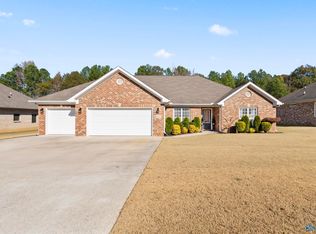Sold for $310,000 on 04/14/23
$310,000
1403 Gypsy Trl SW, Hartselle, AL 35640
4beds
1,961sqft
Single Family Residence
Built in 2011
0.37 Acres Lot
$309,700 Zestimate®
$158/sqft
$2,084 Estimated rent
Home value
$309,700
$294,000 - $325,000
$2,084/mo
Zestimate® history
Loading...
Owner options
Explore your selling options
What's special
ALL NEW PAINT INSIDE, REFURBISHED DECK, NEW TILE FLOORING IN HALF BATH! Amazing 4 Bedroom 2.5 Bath in sought after Wild Plum Place Subdivision! This property has gorgeous curb appeal with a large private backyard for kids or cookouts with friends on your back deck. Once entering the home, you will enjoy the Open Floor Plan into the Family Room with gas log fireplace and hardwood floors. Kitchen includes beautiful Maple cabinets, SS Appliances and Granite Counter Tops. Master on the main level includes Walk-in closet with Master Bath, Garden Tub & Separate Shower. Additional 3 Bedrooms on the second level. This property will include a One Year Home Warranty.
Zillow last checked: 8 hours ago
Listing updated: April 14, 2023 at 02:51pm
Listed by:
Robin Williams 256-990-0113,
RE/MAX Platinum
Bought with:
Kay Saint, 119196
Agency On Main
Source: ValleyMLS,MLS#: 1825369
Facts & features
Interior
Bedrooms & bathrooms
- Bedrooms: 4
- Bathrooms: 3
- Full bathrooms: 2
- 1/2 bathrooms: 1
Primary bedroom
- Features: Ceiling Fan(s), Crown Molding, Carpet, Smooth Ceiling, Tray Ceiling(s), Walk-In Closet(s)
- Level: First
- Area: 192
- Dimensions: 12 x 16
Bedroom 2
- Features: 9’ Ceiling, Carpet, Smooth Ceiling
- Level: Second
- Area: 110
- Dimensions: 11 x 10
Bedroom 3
- Features: Ceiling Fan(s), Carpet, Smooth Ceiling
- Level: Second
- Area: 154
- Dimensions: 14 x 11
Bedroom 4
- Features: Carpet, Smooth Ceiling
- Level: Second
- Area: 154
- Dimensions: 14 x 11
Dining room
- Features: Crown Molding, Smooth Ceiling, Wood Floor, Wainscoting
- Level: First
- Area: 120
- Dimensions: 12 x 10
Family room
- Features: 10’ + Ceiling, Ceiling Fan(s), Crown Molding, Fireplace, Smooth Ceiling, Wood Floor
- Level: First
- Area: 224
- Dimensions: 16 x 14
Kitchen
- Features: Granite Counters, Smooth Ceiling, Wood Floor
- Level: First
- Area: 120
- Dimensions: 12 x 10
Heating
- Central 1
Cooling
- Central 1
Appliances
- Included: Dishwasher, Disposal, Microwave, Range, Refrigerator
Features
- Has basement: No
- Number of fireplaces: 1
- Fireplace features: Gas Log, One
Interior area
- Total interior livable area: 1,961 sqft
Property
Features
- Levels: Two
- Stories: 2
Lot
- Size: 0.37 Acres
- Dimensions: 85 x 192 x 85 x 192
Details
- Parcel number: 15 05 16 0 003 023.004
Construction
Type & style
- Home type: SingleFamily
- Property subtype: Single Family Residence
Materials
- Foundation: Slab
Condition
- New construction: No
- Year built: 2011
Utilities & green energy
- Sewer: Public Sewer
- Water: Public
Community & neighborhood
Location
- Region: Hartselle
- Subdivision: Wild Plum Place
Other
Other facts
- Listing agreement: Agency
Price history
| Date | Event | Price |
|---|---|---|
| 4/14/2023 | Sold | $310,000$158/sqft |
Source: | ||
| 3/13/2023 | Pending sale | $310,000$158/sqft |
Source: | ||
| 3/13/2023 | Contingent | $310,000$158/sqft |
Source: | ||
| 3/3/2023 | Price change | $310,000+3.4%$158/sqft |
Source: | ||
| 2/17/2023 | Pending sale | $299,900$153/sqft |
Source: | ||
Public tax history
| Year | Property taxes | Tax assessment |
|---|---|---|
| 2024 | $1,000 -44.8% | $26,600 -42.1% |
| 2023 | $1,811 -0.9% | $45,960 -0.9% |
| 2022 | $1,827 +201.3% | $46,380 +179.4% |
Find assessor info on the county website
Neighborhood: 35640
Nearby schools
GreatSchools rating
- 7/10Hartselle Intermediate SchoolGrades: 5-6Distance: 1.9 mi
- 10/10Hartselle Jr High SchoolGrades: 7-8Distance: 1.8 mi
- 8/10Hartselle High SchoolGrades: 9-12Distance: 2.8 mi
Schools provided by the listing agent
- Elementary: Crestline
- Middle: Hartselle Junior High
- High: Hartselle
Source: ValleyMLS. This data may not be complete. We recommend contacting the local school district to confirm school assignments for this home.

Get pre-qualified for a loan
At Zillow Home Loans, we can pre-qualify you in as little as 5 minutes with no impact to your credit score.An equal housing lender. NMLS #10287.


