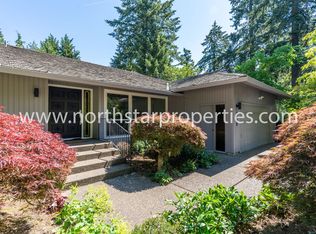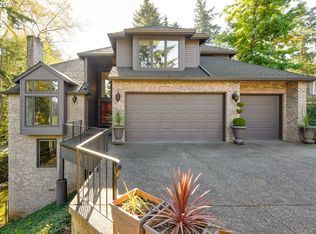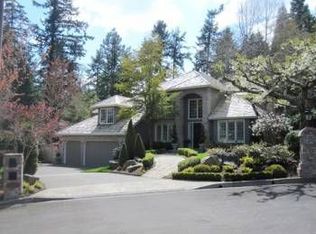Best VALUE in LO! Flexible floor plan, 5 bedrooms, multiple outdoor living spaces, including covered outdoor bar w/ built-in BBQ and surround sound. This home is perfect for entertaining either family or friends! Also includes separate downstairs studio apartment w/bath. Large fenced yard w/ quaint bridge over soothings steam.
This property is off market, which means it's not currently listed for sale or rent on Zillow. This may be different from what's available on other websites or public sources.


