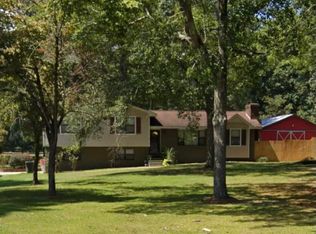Spacious home with 3 bedrooms and 2 baths on the main level and a bedroom and full bath in the basement located on a huge corner lot. This home offers so much to a homeowner that its unbelievable! The kitchen has ample cabinet storage and a large pantry, there is a huge living room and the basement has a safe room and room to store all of your extras! Basement finished area is approx 400 sq ft.
This property is off market, which means it's not currently listed for sale or rent on Zillow. This may be different from what's available on other websites or public sources.

