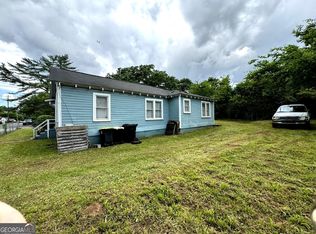Closed
$185,000
1403 Flannery St SW, Rome, GA 30161
3beds
1,348sqft
Single Family Residence
Built in 1961
7,405.2 Square Feet Lot
$181,900 Zestimate®
$137/sqft
$1,515 Estimated rent
Home value
$181,900
Estimated sales range
Not available
$1,515/mo
Zestimate® history
Loading...
Owner options
Explore your selling options
What's special
Completely updated inside and out while preserving the natural feel and history of the house. This 3 bedroom/ 2 bath home is ready for its new owner! Located close to Downtown Rome and Highway 27/53/411, you have access to all that Rome and the surrounding area has to offer. From top to bottom, inside and out, this home has been renovated/updated with new flooring, paint, drywall, ceilings, plumbing, electrical, fencing, kitchen, bathrooms roof, water heater and appliances. This home will last its new owner for years to come. Come take a look, write an offer and make this home yours!
Zillow last checked: 8 hours ago
Listing updated: October 21, 2024 at 01:13pm
Listed by:
Keller Williams Rlty. Partners
Bought with:
, 390439
Keller Williams Rlty. Partners
Source: GAMLS,MLS#: 20177193
Facts & features
Interior
Bedrooms & bathrooms
- Bedrooms: 3
- Bathrooms: 2
- Full bathrooms: 2
- Main level bathrooms: 2
- Main level bedrooms: 3
Dining room
- Features: Dining Rm/Living Rm Combo
Heating
- Central, Forced Air
Cooling
- Electric, Ceiling Fan(s), Central Air
Appliances
- Included: Electric Water Heater, Dishwasher, Microwave, Oven/Range (Combo), Refrigerator, Stainless Steel Appliance(s)
- Laundry: Laundry Closet, In Hall
Features
- Walk-In Closet(s), Master On Main Level
- Flooring: Vinyl
- Basement: None
- Number of fireplaces: 1
- Fireplace features: Master Bedroom
Interior area
- Total structure area: 1,348
- Total interior livable area: 1,348 sqft
- Finished area above ground: 1,348
- Finished area below ground: 0
Property
Parking
- Total spaces: 2
- Parking features: Parking Pad, Over 1 Space per Unit
- Has uncovered spaces: Yes
Features
- Levels: One
- Stories: 1
- Fencing: Fenced,Back Yard,Chain Link,Front Yard,Wood
- Has view: Yes
- View description: City
Lot
- Size: 7,405 sqft
- Features: City Lot
Details
- Parcel number: J14O 123
Construction
Type & style
- Home type: SingleFamily
- Architectural style: Traditional
- Property subtype: Single Family Residence
Materials
- Vinyl Siding
- Roof: Composition
Condition
- Updated/Remodeled
- New construction: No
- Year built: 1961
Utilities & green energy
- Sewer: Public Sewer
- Water: Public
- Utilities for property: Sewer Connected, Electricity Available, Water Available
Community & neighborhood
Community
- Community features: None
Location
- Region: Rome
- Subdivision: None
Other
Other facts
- Listing agreement: Exclusive Right To Sell
Price history
| Date | Event | Price |
|---|---|---|
| 10/21/2024 | Sold | $185,000-5.1%$137/sqft |
Source: | ||
| 9/23/2024 | Pending sale | $195,000$145/sqft |
Source: | ||
| 7/25/2024 | Price change | $195,000-1.5%$145/sqft |
Source: | ||
| 6/28/2024 | Price change | $198,000-1%$147/sqft |
Source: | ||
| 5/27/2024 | Price change | $199,900-2.5%$148/sqft |
Source: | ||
Public tax history
| Year | Property taxes | Tax assessment |
|---|---|---|
| 2024 | $699 -45.5% | $19,748 -45.9% |
| 2023 | $1,283 +12.9% | $36,526 +22.1% |
| 2022 | $1,136 +13.4% | $29,914 +10.8% |
Find assessor info on the county website
Neighborhood: 30161
Nearby schools
GreatSchools rating
- 4/10Anna K. Davie ElementaryGrades: PK-6Distance: 1.1 mi
- 5/10Rome Middle SchoolGrades: 7-8Distance: 3.7 mi
- 6/10Rome High SchoolGrades: 9-12Distance: 3.6 mi
Schools provided by the listing agent
- Elementary: East Central
- Middle: Rome
- High: Rome
Source: GAMLS. This data may not be complete. We recommend contacting the local school district to confirm school assignments for this home.
Get pre-qualified for a loan
At Zillow Home Loans, we can pre-qualify you in as little as 5 minutes with no impact to your credit score.An equal housing lender. NMLS #10287.
